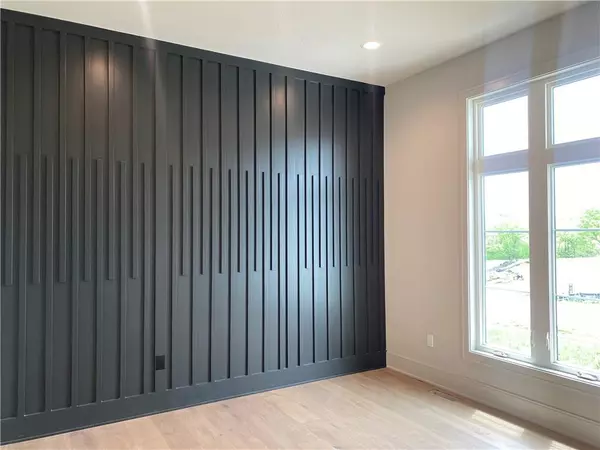$960,000
For more information regarding the value of a property, please contact us for a free consultation.
3410 NE 102nd ST Kansas City, MO 64155
4 Beds
4 Baths
3,330 SqFt
Key Details
Sold Price $960,000
Property Type Single Family Home
Sub Type Single Family Residence
Listing Status Sold
Purchase Type For Sale
Square Footage 3,330 sqft
Price per Sqft $288
Subdivision Staley Farms
MLS Listing ID 2478311
Sold Date 06/27/24
Style Traditional
Bedrooms 4
Full Baths 3
Half Baths 1
HOA Fees $128/qua
Originating Board hmls
Lot Size 0.320 Acres
Acres 0.32
Property Description
Innovative 1.5 story plan, the Marcello, created by award winning Casa Bella is available in Staley Farms! 4 bedrooms, 3.5 baths and a 3 car garage thoughtfully designed and built with great care! Appreciate the handsome front elevation before entering the open foyer with stunning staircase to upper & lower levels. The Study, with a beautiful detail wall is found at the front of this home and is available for your use as a potential home office or main level den. You’ll also find a second office located just off the dining/kitchen area. The details and upscale finishes are outstanding in this home! The unique placement of the kitchen is located out of sight of the foyer, sharing space with the breakfast room and there’s a great view out to the covered patio! The primary bedroom suite on the main level is full of beauty & function with an oversized primary bath suite featuring a free standing tub, shower and double vanity, all which leads to the utility room for your convenience. The upstairs has a loft for play, reading or gaming. Upper bedrooms include a private bed/bath ensuite and two bedrooms which share a J/J bath. Hurry over and make this one your own!
Location
State MO
County Clay
Rooms
Other Rooms Great Room, Main Floor BR, Main Floor Master
Basement Egress Window(s), Full
Interior
Interior Features Ceiling Fan(s), Custom Cabinets, Kitchen Island, Painted Cabinets, Pantry, Vaulted Ceiling, Walk-In Closet(s)
Heating Forced Air
Cooling Electric
Flooring Carpet, Tile, Wood
Fireplaces Number 1
Fireplaces Type Great Room
Fireplace Y
Appliance Dishwasher, Disposal, Exhaust Hood, Humidifier, Microwave, Refrigerator, Gas Range
Laundry Laundry Room, Main Level
Exterior
Exterior Feature Sat Dish Allowed
Garage true
Garage Spaces 3.0
Amenities Available Clubhouse, Exercise Room, Golf Course, Party Room, Pickleball Court(s), Play Area, Pool, Tennis Court(s)
Roof Type Composition
Building
Lot Description Sprinkler-In Ground
Entry Level 1.5 Stories
Sewer City/Public
Water Public
Structure Type Stone Trim,Stucco & Frame
Schools
Elementary Schools Bell Prairie
Middle Schools New Mark
High Schools Staley High School
School District North Kansas City
Others
Ownership Private
Acceptable Financing Cash, Conventional, VA Loan
Listing Terms Cash, Conventional, VA Loan
Read Less
Want to know what your home might be worth? Contact us for a FREE valuation!

Our team is ready to help you sell your home for the highest possible price ASAP







