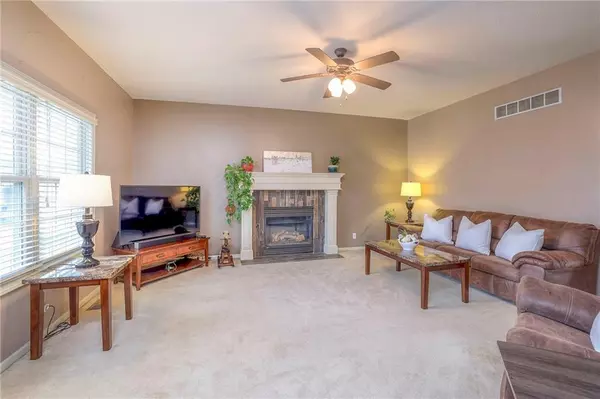$380,000
For more information regarding the value of a property, please contact us for a free consultation.
124 N Indian Wells DR Olathe, KS 66061
4 Beds
4 Baths
2,280 SqFt
Key Details
Sold Price $380,000
Property Type Single Family Home
Sub Type Single Family Residence
Listing Status Sold
Purchase Type For Sale
Square Footage 2,280 sqft
Price per Sqft $166
Subdivision Indian Wells
MLS Listing ID 2482550
Sold Date 07/11/24
Style Traditional
Bedrooms 4
Full Baths 2
Half Baths 2
Originating Board hmls
Year Built 2000
Annual Tax Amount $4,783
Lot Size 0.360 Acres
Acres 0.36
Property Description
Don't miss out on this exquisite 4-bedroom, 2 full and 2 half bathroom home nestled in a cul-de-sac and boasting a spacious 3-car garage! Located just a stone's throw away from Olathe West High School, this home offers both convenience and luxury. The main floor offers a large living room with cozy fireplace, an eat-in kitchen with dining peninsula and granite countertops, laundry facilities, and a convenient half bath for guests. Upstairs, the large primary bedroom has a walk-in closet and a spa-like ensuite bath with double sinks and a luxurious Jacuzzi tub for ultimate relaxation. The secondary bedrooms have generous closets and share a full bath. The finished lower level has a media room with kitchenette and plenty of room for a game table, plus another half bath. Newer roof and furnace provide peace of mind for years to come. upgraded Hague water filtration system provides filtered water throughout the home. With its unbeatable location, this home offers unparalleled convenience for modern living. Don't let this opportunity slip away – schedule your showing today and make this exceptional property your own!
Location
State KS
County Johnson
Rooms
Basement Finished, Full, Radon Mitigation System, Sump Pump
Interior
Interior Features Ceiling Fan(s), Kitchen Island, Pantry, Vaulted Ceiling, Walk-In Closet(s), Wet Bar, Whirlpool Tub
Heating Forced Air
Cooling Electric
Flooring Wood
Fireplaces Number 1
Fireplaces Type Living Room
Fireplace Y
Appliance Dishwasher, Disposal, Microwave, Refrigerator, Built-In Electric Oven, Stainless Steel Appliance(s)
Laundry Laundry Room, Off The Kitchen
Exterior
Garage true
Garage Spaces 3.0
Fence Metal, Wood
Roof Type Composition
Building
Entry Level 2 Stories
Sewer City/Public
Water Public
Structure Type Frame
Schools
Elementary Schools Clearwater Creek
Middle Schools Oregon Trail
High Schools Olathe West
School District Olathe
Others
Ownership Private
Acceptable Financing Cash, Conventional, FHA, VA Loan
Listing Terms Cash, Conventional, FHA, VA Loan
Read Less
Want to know what your home might be worth? Contact us for a FREE valuation!

Our team is ready to help you sell your home for the highest possible price ASAP







