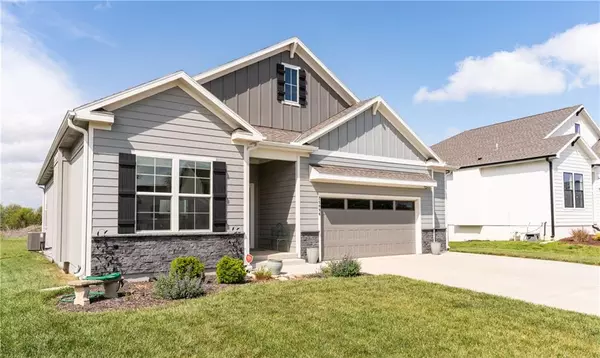$575,000
For more information regarding the value of a property, please contact us for a free consultation.
25096 W 142nd ST Olathe, KS 66061
4 Beds
3 Baths
3,200 SqFt
Key Details
Sold Price $575,000
Property Type Single Family Home
Sub Type Single Family Residence
Listing Status Sold
Purchase Type For Sale
Square Footage 3,200 sqft
Price per Sqft $179
Subdivision Lakeshore Meadows
MLS Listing ID 2485105
Sold Date 07/12/24
Style Traditional
Bedrooms 4
Full Baths 3
HOA Fees $12/ann
Originating Board hmls
Year Built 2020
Annual Tax Amount $5,801
Lot Size 7,895 Sqft
Acres 0.18124425
Property Sub-Type Single Family Residence
Property Description
Stunning Ranch home in Lakeshore Meadows. Excellent proximity to local schools, shopping, dining and highway access! Less than 4 years old, everything about this home is updated! French White Oak Wood Floors cover the majority of the main level with over sized windows allowing for an abundance amount of natural lighting, enhanced with its 10' ceilings. Open floor plan allows for ideal entertaining space. Gourmet kitchen is equipped with stainless steel appliances, gas range stove top, walk in pantry, quartz countertops, kitchen island with breakfast bar seating and a large dining area with walk out access to the newly added lavish backyard patio space. Primary bedroom is designed for full optimal convenience with luxurious bathroom having walk-in zero entry shower, double vanity, and deep walk-in closet that connects directly to the spacious laundry room. Fully finished lower level with 9' ceilings doubles square footage with incredible living room space, full bar area with quartz countertops, secondary bar seating, hardwood floors, floating cabinets with LED color changing lighting, and sound proof walls/ceilings. Additional rooms include 4th bedroom, full bath, 5th nonconforming bedroom with secret room accessed through full length mirror, plus over 500 sqft of storage space! *Finished 2.5 space garage* A MUST SEE HOME!
Location
State KS
County Johnson
Rooms
Other Rooms Entry, Fam Rm Gar Level, Great Room, Main Floor BR, Main Floor Master, Recreation Room
Basement Basement BR, Egress Window(s), Finished, Sump Pump
Interior
Interior Features Ceiling Fan(s), Custom Cabinets, Kitchen Island, Pantry, Walk-In Closet(s), Wet Bar
Heating Forced Air, Natural Gas
Cooling Electric
Flooring Carpet, Tile, Wood
Fireplace N
Appliance Dishwasher, Disposal, Microwave, Gas Range, Stainless Steel Appliance(s)
Laundry Bedroom Level, Laundry Room
Exterior
Parking Features true
Garage Spaces 2.0
Roof Type Composition
Building
Lot Description City Lot, Level
Entry Level Ranch
Sewer City/Public
Water Public
Structure Type Frame,Wood Siding
Schools
Elementary Schools Clearwater Creek
Middle Schools Oregon Trail
High Schools Olathe West
School District Olathe
Others
Ownership Private
Acceptable Financing Cash, Conventional, VA Loan
Listing Terms Cash, Conventional, VA Loan
Read Less
Want to know what your home might be worth? Contact us for a FREE valuation!

Our team is ready to help you sell your home for the highest possible price ASAP






