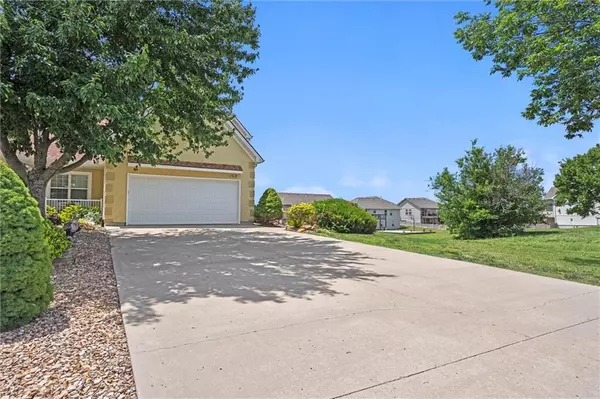$299,000
For more information regarding the value of a property, please contact us for a free consultation.
1312 159th ST Basehor, KS 66007
4 Beds
4 Baths
2,440 SqFt
Key Details
Sold Price $299,000
Property Type Multi-Family
Sub Type Townhouse
Listing Status Sold
Purchase Type For Sale
Square Footage 2,440 sqft
Price per Sqft $122
Subdivision Prairie Gardens
MLS Listing ID 2492005
Sold Date 07/19/24
Style Traditional
Bedrooms 4
Full Baths 3
Half Baths 1
HOA Fees $65/mo
Originating Board hmls
Year Built 2003
Annual Tax Amount $4,387
Lot Size 6,098 Sqft
Acres 0.14
Lot Dimensions 42 X 145
Property Description
This well-maintained, 1.5 story townhome offers an inviting open floor plan, perfect for modern living. 4 bedrooms and 3.1 bathrooms, along with a 2-car garage, this home provides ample space for comfortable living.
Enjoy relaxation in the walk-out basement featuring 9' ceilings and a shaded patio area, or unwind on the back porch overlooking the fully fenced-in yard with a convenient sprinkler system.
Natural light floods the home, accentuating the spaciousness and warmth. The large kitchen, complete with great cabinet space, pantry closet, and main level laundry, makes daily tasks a breeze.
Retreat to the primary suite on the main floor after a long day or grab a cup of coffee & a book and cozy up next to the fireplace in the living room surrounded by soaring ceilings!
All windows in both living areas have been replaced with Pella Windows and completely reframed. Additional features include a water softener and newer water heater, ensuring convenience and efficiency.
This home, gently used by the seller who is a snowbird, is nestled on a quiet, dead-end street, offering peaceful surroundings.
Conveniently located within walking distance to Grayhawk Elementary, Early Learning Center, Library, and Tomahawk Park, this home provides easy access to amenities.
HOA benefits include lawn maintenance, snow removal, and access to a swimming pool, enhancing the ease of living in this desirable community. Don't miss the opportunity to make this your new home sweet home!
Location
State KS
County Leavenworth
Rooms
Other Rooms Family Room, Library, Main Floor Master
Basement Basement BR, Finished, Full, Sump Pump, Walk Out
Interior
Interior Features Ceiling Fan(s), Pantry, Vaulted Ceiling, Walk-In Closet(s)
Heating Forced Air
Cooling Electric
Flooring Carpet, Wood
Fireplaces Number 1
Fireplaces Type Great Room, Heat Circulator
Equipment Fireplace Screen
Fireplace Y
Appliance Dishwasher, Disposal, Microwave, Built-In Electric Oven
Laundry Main Level, Off The Kitchen
Exterior
Exterior Feature Sat Dish Allowed
Garage true
Garage Spaces 2.0
Amenities Available Clubhouse, Play Area, Pool, Tennis Court(s), Trail(s)
Roof Type Composition
Building
Lot Description City Lot, Cul-De-Sac, Sprinkler-In Ground, Treed
Entry Level 1.5 Stories
Sewer City/Public
Water Public
Structure Type Stucco,Vinyl Siding
Schools
Elementary Schools Basehor
Middle Schools Basehor-Linwood
High Schools Basehor-Linwood
School District Basehor-Linwood
Others
HOA Fee Include Lawn Service,Snow Removal
Ownership Private
Acceptable Financing Cash, Conventional, FHA, VA Loan
Listing Terms Cash, Conventional, FHA, VA Loan
Read Less
Want to know what your home might be worth? Contact us for a FREE valuation!

Our team is ready to help you sell your home for the highest possible price ASAP







