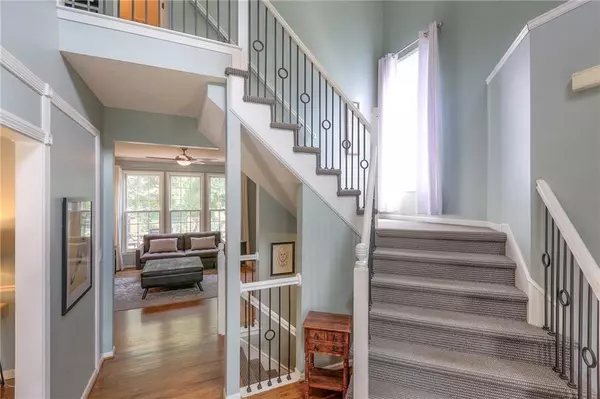$459,000
For more information regarding the value of a property, please contact us for a free consultation.
12842 S Widmer ST #S Olathe, KS 66062
5 Beds
4 Baths
2,877 SqFt
Key Details
Sold Price $459,000
Property Type Single Family Home
Sub Type Single Family Residence
Listing Status Sold
Purchase Type For Sale
Square Footage 2,877 sqft
Price per Sqft $159
Subdivision Bradford Falls
MLS Listing ID 2498482
Sold Date 07/29/24
Style Traditional
Bedrooms 5
Full Baths 3
Half Baths 1
HOA Fees $14/ann
Originating Board hmls
Year Built 1995
Annual Tax Amount $5,164
Lot Size 8,276 Sqft
Acres 0.19
Property Description
Rare opportunity on a cul-de-sac in the award-winning Olathe School District! This beautifully updated 2-story home welcomes you through a vaulted entryway. The main floor showcases gorgeous hardwood floors and a recently renovated kitchen with new shaker cabinets, quartz countertops, designer backsplash, and plenty of storage--two pantry areas. Enjoy family dining in the kitchen at the peninsula or dining table. The open concept flows seamlessly into a spacious great room with original hardwood bookcases, mantel, and fireplace surround with a panoramic view of the treed backyard through the floor to ceiling windows. The formal dining room is currently being used as an office/sitting room. Step outside to the large deck featuring modern railing, ideal for grilling, family dinners, and relaxation. The primary bedroom features a vaulted tray ceiling with ambient lighting, additional sitting/office space, walk-in closets, and newly renovated bathroom that includes an onyx surround and new onyx vanities. Two other bedrooms boast vaulted ceilings. One showcases a custom, lofted bed with ample headroom above and below for rest and play and study. The finished basement offers a large family room, bedroom, full bath, and additional storage. Walkout onto a large covered deck and fully fenced backyard--perfect for outdoor enjoyment. Bonus: new roof and new sprinkler system!
Location
State KS
County Johnson
Rooms
Other Rooms Family Room, Great Room, Mud Room
Basement Daylight, Finished, Inside Entrance, Walk Out
Interior
Interior Features All Window Cover, Ceiling Fan(s), Custom Cabinets, Pantry, Smart Thermostat, Vaulted Ceiling, Walk-In Closet(s)
Heating Natural Gas
Cooling Electric
Flooring Carpet, Ceramic Floor, Wood
Fireplaces Number 1
Fireplaces Type Great Room
Equipment Back Flow Device, Fireplace Screen
Fireplace Y
Appliance Dishwasher, Disposal, Microwave, Free-Standing Electric Oven, Stainless Steel Appliance(s)
Laundry Laundry Room, Off The Kitchen
Exterior
Exterior Feature Storm Doors
Garage true
Garage Spaces 2.0
Fence Wood
Roof Type Composition
Building
Lot Description City Lot, Cul-De-Sac, Sprinkler-In Ground, Treed
Entry Level 2 Stories
Sewer City/Public
Water Public
Structure Type Frame,Wood Siding
Schools
Elementary Schools Regency Place
Middle Schools California Trail
High Schools Olathe East
School District Olathe
Others
Ownership Private
Acceptable Financing Cash, Conventional, FHA, VA Loan
Listing Terms Cash, Conventional, FHA, VA Loan
Read Less
Want to know what your home might be worth? Contact us for a FREE valuation!

Our team is ready to help you sell your home for the highest possible price ASAP







