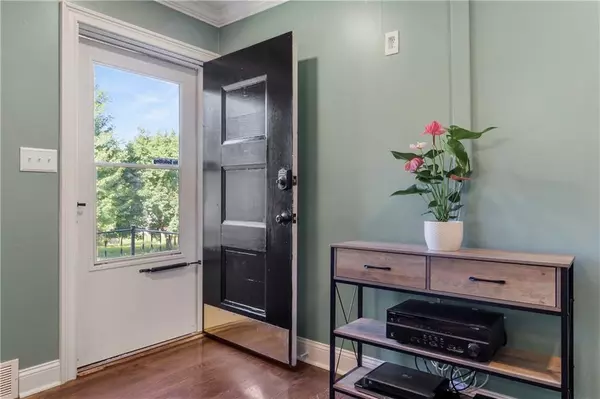$215,000
For more information regarding the value of a property, please contact us for a free consultation.
26 W 91st ST Kansas City, MO 64114
3 Beds
1 Bath
1,152 SqFt
Key Details
Sold Price $215,000
Property Type Single Family Home
Sub Type Single Family Residence
Listing Status Sold
Purchase Type For Sale
Square Footage 1,152 sqft
Price per Sqft $186
Subdivision Boone Manor Annex
MLS Listing ID 2496059
Sold Date 07/29/24
Bedrooms 3
Full Baths 1
Originating Board hmls
Year Built 1960
Annual Tax Amount $3,090
Lot Size 9,583 Sqft
Acres 0.22
Lot Dimensions 60x139x70x131
Property Description
Welcome to 26 West 91st Street, an inviting ranch home nestled in a prime location in Kansas City, MO. This charming abode boasts 3 bedrooms and 1 bathroom and is situated on a generous lot.
Step inside to discover a newly remodeled kitchen, complete with modern finishes from top to bottom. The sleek interior includes refinished hardwood floors, new carpet and fresh paint that breathes new life into every room. In addition to three bedrooms there is a bonus room off the kitchen. Perfect for a home office, gym or kids play area,
Outside, a newly updated detached 1 car garage with electricity provides convenient parking, storage or she/he-shed options, and a new concrete back patio offers a perfect spot for outdoor relaxation. The large backyard is a blank canvas for your outdoor vision, whether it's a lush garden or a tranquil retreat. This property offers ample space for outdoor enjoyment.
Convenience is key, with proximity to the Ward Parkway shopping center featuring popular retailers like Trader Joe's and Target. Downtown Waldo and Brookside, as well as major highways, are just minutes away, ensuring easy access to urban amenities and transportation.
Schedule a showing today and envision the possibilities that await in this lovely property.
Location
State MO
County Jackson
Rooms
Other Rooms Fam Rm Main Level
Basement Crawl Space
Interior
Heating Natural Gas
Cooling Attic Fan, Electric
Flooring Wood
Fireplace N
Appliance Refrigerator
Laundry Off The Kitchen
Exterior
Exterior Feature Sat Dish Allowed, Storm Doors
Garage true
Garage Spaces 1.0
Fence Metal
Roof Type Composition
Building
Entry Level Ranch
Sewer City/Public
Water Public
Structure Type Wood Siding
Schools
School District Center
Others
Ownership Private
Acceptable Financing Cash, Conventional, FHA, VA Loan
Listing Terms Cash, Conventional, FHA, VA Loan
Read Less
Want to know what your home might be worth? Contact us for a FREE valuation!

Our team is ready to help you sell your home for the highest possible price ASAP







