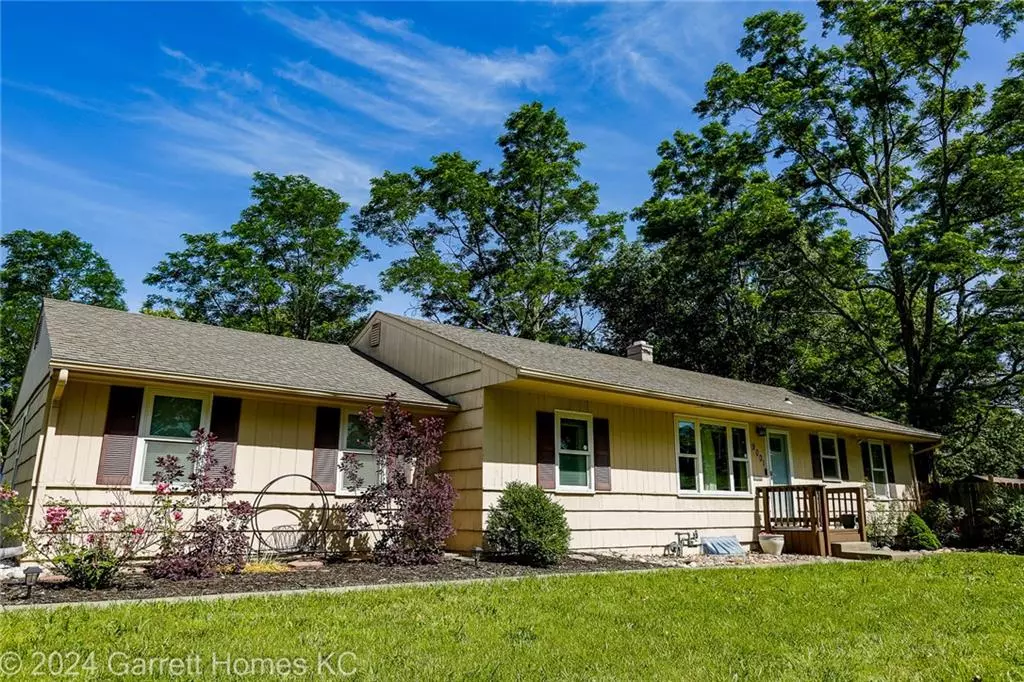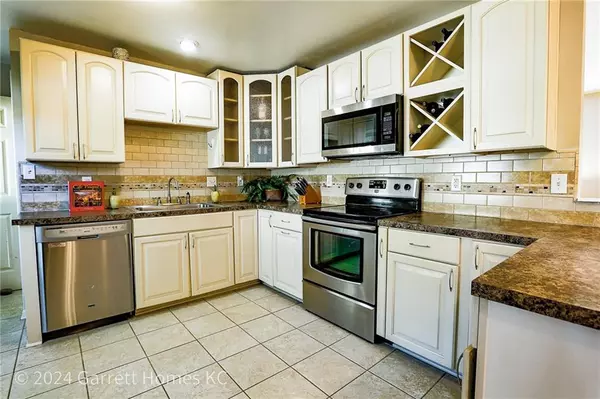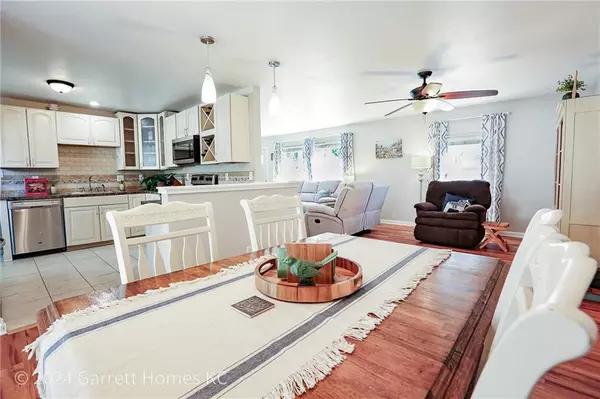$236,000
For more information regarding the value of a property, please contact us for a free consultation.
9001 Wornall RD Kansas City, MO 64114
3 Beds
1 Bath
1,900 SqFt
Key Details
Sold Price $236,000
Property Type Single Family Home
Sub Type Single Family Residence
Listing Status Sold
Purchase Type For Sale
Square Footage 1,900 sqft
Price per Sqft $124
Subdivision Boone Manor
MLS Listing ID 2490605
Sold Date 07/26/24
Style Traditional
Bedrooms 3
Full Baths 1
Originating Board hmls
Year Built 1952
Annual Tax Amount $2,806
Lot Size 9,147 Sqft
Acres 0.21
Lot Dimensions 74 X 124
Property Description
Grab this 3 bedroom 1 bath adorable home in a fantastic location before it goes! Over 1,100 square feet of living space. True 2 car attached garage! Fenced back yard. Many upgrades include electrical, flooring, smooth ceilings (removed popcorn), drainage system in basement, epoxy basement floors, brand new deck and newer HVAC system!
Great floorplan, room for a dining table, open living area, and the new deck off of the kitchen is perfect for those backyard grilling gatherings. The fenced back and large side yard offer a private oasis in a semi-urban setting. Plenty of room for a garden and for fido to run. Bonus: Parking is a breeze!
This is a very walkable area. Walk to at least 5 restaurants. PRICE CHOPPER is 5 blocks north of the home. Convenient bus stop - Route 57. Waldo Thai is just 5 blocks away. Two blocks from Yellow Jacket Early Learning Center. You could walk to the preschool!
Fall in love yet?
Location
State MO
County Jackson
Rooms
Other Rooms Breakfast Room, Formal Living Room, Main Floor BR
Basement Full, Sump Pump
Interior
Interior Features Pantry
Heating Forced Air
Cooling Attic Fan, Electric
Flooring Luxury Vinyl Plank, Tile
Fireplace Y
Appliance Dishwasher, Microwave, Built-In Electric Oven
Laundry In Basement
Exterior
Garage true
Garage Spaces 2.0
Fence Privacy, Wood
Roof Type Composition
Building
Lot Description City Lot, Corner Lot
Entry Level Ranch
Sewer City/Public
Water Public
Structure Type Frame,Shingle/Shake
Schools
Elementary Schools Boone
Middle Schools Center
High Schools Center
School District Center
Others
Ownership Private
Acceptable Financing Cash, Conventional, FHA, VA Loan
Listing Terms Cash, Conventional, FHA, VA Loan
Read Less
Want to know what your home might be worth? Contact us for a FREE valuation!

Our team is ready to help you sell your home for the highest possible price ASAP







