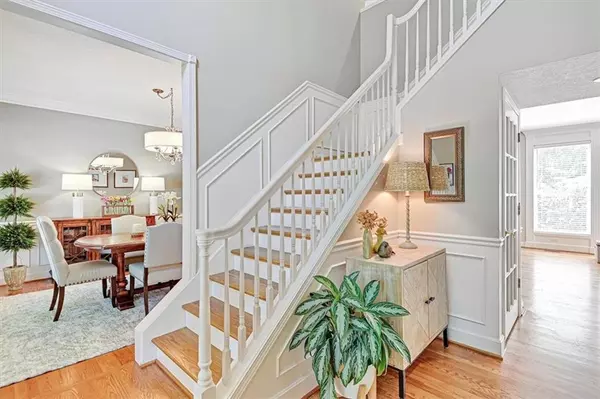$650,000
For more information regarding the value of a property, please contact us for a free consultation.
14409 Windsor ST Leawood, KS 66224
4 Beds
5 Baths
4,260 SqFt
Key Details
Sold Price $650,000
Property Type Single Family Home
Sub Type Single Family Residence
Listing Status Sold
Purchase Type For Sale
Square Footage 4,260 sqft
Price per Sqft $152
Subdivision Steeplechase
MLS Listing ID 2493010
Sold Date 08/08/24
Style Traditional
Bedrooms 4
Full Baths 4
Half Baths 1
HOA Fees $66/ann
Originating Board hmls
Year Built 1999
Annual Tax Amount $7,131
Lot Size 0.336 Acres
Acres 0.3361111
Property Description
Meticulously maintained,bright & open, this home checks all the boxes. Situated in the perfect location, just blocks from Prairie Star Schools & a block from the Steeplechase pool, pond and trails. As you enter into pristine hardwoods and beautiful wainscoting you will immediately feel the pride in ownership. The Living Room, Kitchen & huge Breakfast Room all look upon a lushly landscaped, private & flat backyard. Family & friends will gather around the center island in the white Kitchen. The second level Primary Suite is fit for royalty with a large sitting area and large Bath. The additional second level Bedrooms are also adorably updated and all have en suite Bathrooms. The lower level Rec Room is the perfect spot for fun & games. Guests can also stay in the non-conforming 5th Bedroom in the lower level. This one is truly turn-key! Move in and you won't have to lift a finger.
Location
State KS
County Johnson
Rooms
Other Rooms Breakfast Room, Exercise Room, Great Room, Office, Recreation Room
Basement Egress Window(s), Finished, Full
Interior
Interior Features Ceiling Fan(s), Kitchen Island, Painted Cabinets, Pantry, Vaulted Ceiling, Walk-In Closet(s), Whirlpool Tub
Heating Natural Gas, Forced Air
Cooling Electric
Flooring Carpet, Wood
Fireplaces Number 1
Fireplaces Type Living Room
Fireplace Y
Appliance Dishwasher, Disposal, Double Oven, Microwave, Built-In Electric Oven, Stainless Steel Appliance(s)
Laundry Main Level
Exterior
Exterior Feature Storm Doors
Parking Features true
Garage Spaces 3.0
Amenities Available Pool, Trail(s)
Roof Type Composition
Building
Lot Description Level, Sprinkler-In Ground, Treed
Entry Level 2 Stories
Sewer City/Public
Water Public
Structure Type Frame,Stucco
Schools
Elementary Schools Prairie Star
Middle Schools Prairie Star
High Schools Blue Valley
School District Blue Valley
Others
HOA Fee Include Trash
Ownership Private
Acceptable Financing Cash, Conventional, Private, VA Loan
Listing Terms Cash, Conventional, Private, VA Loan
Read Less
Want to know what your home might be worth? Contact us for a FREE valuation!

Our team is ready to help you sell your home for the highest possible price ASAP







