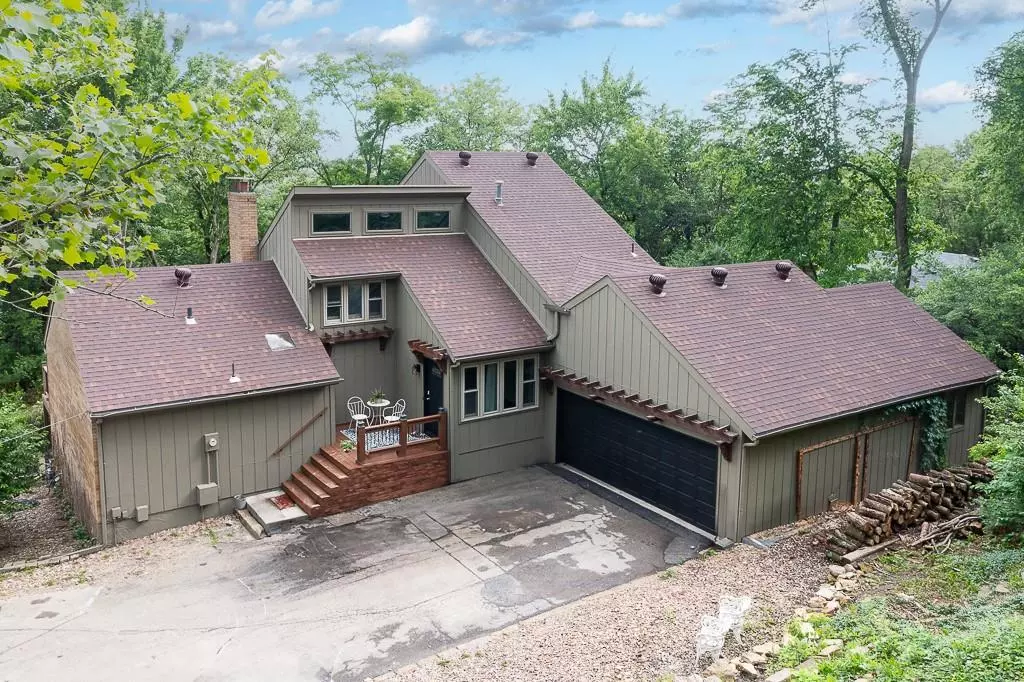$389,950
For more information regarding the value of a property, please contact us for a free consultation.
1607 LeCompton RD Leavenworth, KS 66048
4 Beds
4 Baths
2,578 SqFt
Key Details
Sold Price $389,950
Property Type Single Family Home
Sub Type Single Family Residence
Listing Status Sold
Purchase Type For Sale
Square Footage 2,578 sqft
Price per Sqft $151
MLS Listing ID 2489477
Sold Date 08/06/24
Style Contemporary
Bedrooms 4
Full Baths 3
Half Baths 1
Originating Board hmls
Year Built 1980
Annual Tax Amount $5,081
Lot Size 0.579 Acres
Acres 0.5785124
Property Description
CUSTOM-BUILT 4 BEDROOM, 1.5 STORY HOME HIDDEN IN THE TREES! This unique home features a spacious great room with a fireplace and vaulted ceilings, and tile floors in the kitchen and dining area. The kitchen is adorned with granite countertops and includes a butler’s pantry with ample storage space. The main level master suite offers his-and-her closets, a private bath with a jetted tub, double vanities, and a separate shower. The upstairs bedrooms share a convenient Jack & Jill bathroom. The finished basement adds valuable living space with a fourth bedroom, full bath, family room, and abundant storage. Enjoy the tranquility and privacy of the wrap-around deck nestled among the trees. Additional features include a workshop off the garage and a feeling of seclusion, while still being close to modern conveniences. This home offers the perfect blend of comfort, functionality, and natural beauty.
Location
State KS
County Leavenworth
Rooms
Other Rooms Balcony/Loft, Family Room, Main Floor Master, Mud Room
Basement Basement BR, Daylight, Full
Interior
Interior Features Ceiling Fan(s), Pantry, Vaulted Ceiling, Walk-In Closet(s), Whirlpool Tub
Heating Forced Air, Natural Gas
Cooling Attic Fan, Electric
Flooring Carpet, Luxury Vinyl Plank, Tile
Fireplaces Number 2
Fireplaces Type Basement, Gas, Living Room, Wood Burning
Fireplace Y
Appliance Dishwasher, Disposal, Microwave, Gas Range
Laundry Main Level, Off The Kitchen
Exterior
Parking Features true
Garage Spaces 2.0
Roof Type Composition
Building
Lot Description Treed, Wooded
Entry Level 1.5 Stories
Sewer City/Public
Water Public
Structure Type Frame
Schools
Elementary Schools Howard Wilson
Middle Schools West
High Schools Leavenworth
School District Leavenworth
Others
Ownership Private
Acceptable Financing Cash, Conventional, FHA, VA Loan
Listing Terms Cash, Conventional, FHA, VA Loan
Read Less
Want to know what your home might be worth? Contact us for a FREE valuation!

Our team is ready to help you sell your home for the highest possible price ASAP







