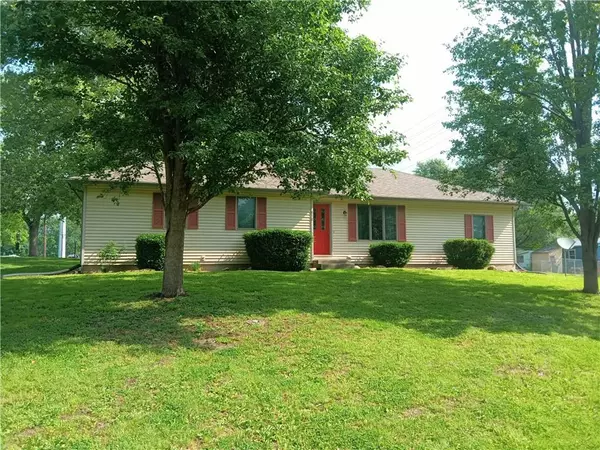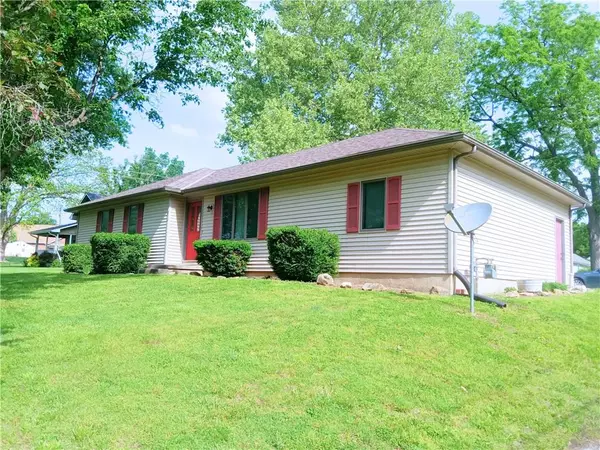$260,000
For more information regarding the value of a property, please contact us for a free consultation.
810 Marion ST Leavenworth, KS 66048
3 Beds
3 Baths
1,668 SqFt
Key Details
Sold Price $260,000
Property Type Single Family Home
Sub Type Single Family Residence
Listing Status Sold
Purchase Type For Sale
Square Footage 1,668 sqft
Price per Sqft $155
MLS Listing ID 2488855
Sold Date 08/16/24
Bedrooms 3
Full Baths 3
Originating Board hmls
Year Built 1997
Annual Tax Amount $2,445
Lot Size 10,125 Sqft
Acres 0.23243801
Lot Dimensions 75 x 135
Property Description
Owner in process of installing new carpet in home. This a custom built ranch, one owner home located in a nice, quiet established neighborhood that features 3 Bedrooms, 3 Full Baths, 1 car garage back entry, large eat in kitchen with slider door to new patio, lower level family room with full bath. Large unfinished area in basement for storage or can be finished for a 4th bedroom that also has its own walkout to back yard. This is a quality built home with Vinyl siding, engineered floor system, roof replaced 10 years ago with a 35 year roof. Anderson lifetime vinyl windows with crank out as well. New concrete patio and drive in May 2024, Ac installed 2023, Furnace just serviced, Hot water heater in 2013, New faucets and high rise toilets in upstairs in 2022, current owner was approved for a 30' x 30' outbuilding in back off alley if interested in putting up an outbuilding. This is a well maintained home centrally located and only 2 miles access to shopping. Seller it selling as is. Home Inspection report available upon request.
Location
State KS
County Leavenworth
Rooms
Other Rooms Family Room
Basement Finished, Full, Inside Entrance, Walk Up
Interior
Interior Features Ceiling Fan(s), Walk-In Closet(s)
Heating Forced Air
Cooling Electric
Flooring Carpet
Fireplace N
Appliance Dishwasher, Disposal, Dryer, Humidifier, Microwave, Built-In Electric Oven, Washer
Laundry In Basement, Laundry Room
Exterior
Parking Features true
Garage Spaces 1.0
Roof Type Composition
Building
Lot Description City Limits, Level, Treed
Entry Level Ranch
Sewer City/Public
Water Public
Structure Type Vinyl Siding
Schools
School District Leavenworth
Others
Ownership Private
Acceptable Financing Cash, Conventional, FHA, VA Loan
Listing Terms Cash, Conventional, FHA, VA Loan
Read Less
Want to know what your home might be worth? Contact us for a FREE valuation!

Our team is ready to help you sell your home for the highest possible price ASAP







