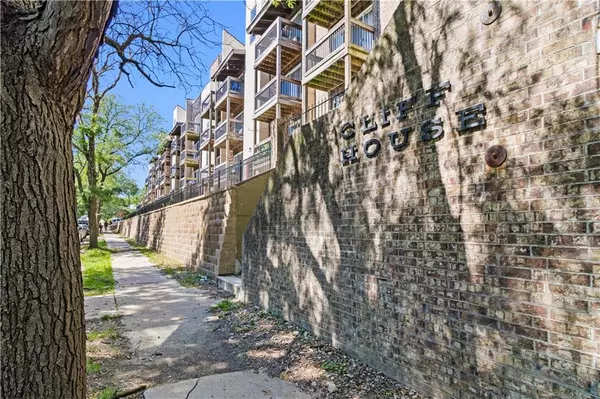$185,000
For more information regarding the value of a property, please contact us for a free consultation.
4530 Holly ST #12 Kansas City, MO 64111
2 Beds
1 Bath
935 SqFt
Key Details
Sold Price $185,000
Property Type Multi-Family
Sub Type Condominium
Listing Status Sold
Purchase Type For Sale
Square Footage 935 sqft
Price per Sqft $197
Subdivision The Cliff House Condominiums
MLS Listing ID 2494278
Sold Date 08/15/24
Style Traditional
Bedrooms 2
Full Baths 1
HOA Fees $396/mo
Originating Board hmls
Year Built 1970
Annual Tax Amount $2,065
Lot Size 0.300 Acres
Acres 0.3
Property Sub-Type Condominium
Property Description
Perfectly located and beautifully updated condo just down the street from the Country Club Plaza! Fantastic views and natural light illuminate the space, which there is SO much more of than you might think! As you step inside you're greeted by the spacious living room with a beautiful picture window and vaulted ceilings, which flows effortlessly into the adjacent dining area and updated kitchen. Down the hall, a large full bath complete with laundry and two generously-sized bedrooms complete the space. Fresh, neutral colors, hardwood floors, beautiful light wood cabinets, and stunning views complete this little slice of heaven. Imagine never having to find parking for art fairs or fine dining or luxury shopping - simply leave your car in your reserved spot at the complex and stroll across the street and enjoy all that this coveted area has to offer. Then you can end your evenings cozied up on the couch and enjoying the view, or on the screened-in porch with a cold beverage. What could be more delightful? Welcome home!
Location
State MO
County Jackson
Rooms
Other Rooms Balcony/Loft, Enclosed Porch, Formal Living Room, Main Floor BR, Main Floor Master
Basement Other
Interior
Interior Features Vaulted Ceiling
Heating Forced Air
Cooling Electric
Flooring Wood
Fireplace N
Laundry Main Level
Exterior
Parking Features false
Pool Inground
Amenities Available Storage, Pool
Roof Type Composition
Building
Lot Description City Lot, Other, Treed
Entry Level Loft,Ranch
Sewer City/Public
Water Public
Structure Type Frame
Schools
Elementary Schools Longfellow
Middle Schools Kansas City
High Schools Central
School District Kansas City Mo
Others
HOA Fee Include Building Maint,Gas,Lawn Service,Insurance,Roof Repair,Roof Replace,Snow Removal,Street,Trash,Water
Ownership Private
Acceptable Financing Cash, Conventional
Listing Terms Cash, Conventional
Read Less
Want to know what your home might be worth? Contact us for a FREE valuation!

Our team is ready to help you sell your home for the highest possible price ASAP






