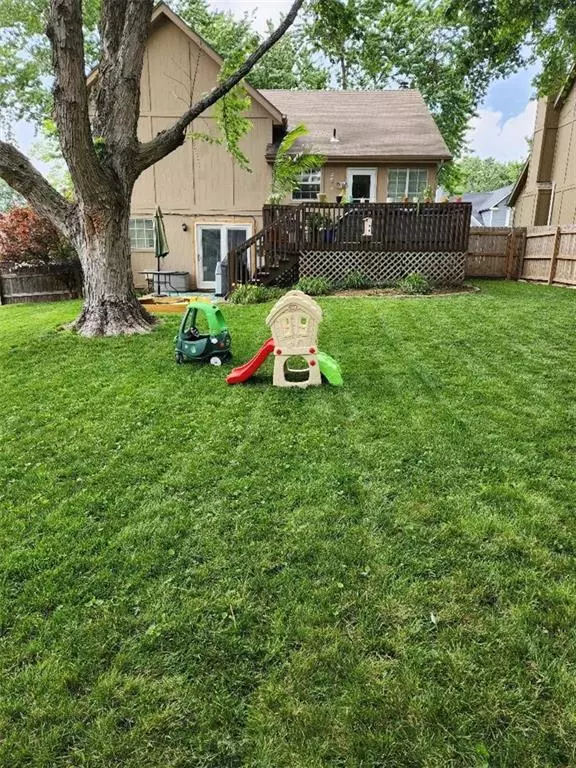$345,000
For more information regarding the value of a property, please contact us for a free consultation.
1434 N Lucy Montgomery WAY Olathe, KS 66061
3 Beds
3 Baths
1,717 SqFt
Key Details
Sold Price $345,000
Property Type Single Family Home
Sub Type Single Family Residence
Listing Status Sold
Purchase Type For Sale
Square Footage 1,717 sqft
Price per Sqft $200
Subdivision Brittany Yesteryear
MLS Listing ID 2491756
Sold Date 08/19/24
Style Traditional
Bedrooms 3
Full Baths 2
Half Baths 1
Originating Board hmls
Year Built 1988
Annual Tax Amount $3,615
Lot Size 8,276 Sqft
Acres 0.19
Property Description
AN OFFER HAS BEEN ACCEPTED...Property is now Pending.
LOVELY HOME in beautiful Olathe neighborhood WITH GREAT ACCESS TO EVERYTHING.
Multi-level, 3 bedroom, 2 full + ½ bath offering spacious living/dining room combo (with fireplace), updated eat-in kitchen, and a large deck on which to enjoy your morning beverage or to unwind after a busy day. It offers a walkout on lower level from large family room to a beautiful, large fenced-in backyard with patio (and access to deck). Master bath offers a double sink vanity & private toilet/shower area. There is plenty of living space plus an unfinished basement area with lots of storage space (or finish off for a great playroom). Seller's contract on another house was just accepted, so they have significantly reduced the price on this house to $345,000 to ensure an accepted sale contract & closing date that is prior to their closing date on the new house. Someone is going to get a REALLY good deal here if they hurry. Buyers to verify room sizes and schools.
Location
State KS
County Johnson
Rooms
Other Rooms Breakfast Room, Fam Rm Gar Level, Formal Living Room, Recreation Room
Basement Concrete, Daylight, Unfinished, Partial
Interior
Interior Features Ceiling Fan(s), Walk-In Closet(s)
Heating Electric
Cooling Electric
Flooring Laminate, Luxury Vinyl Plank
Fireplaces Number 1
Fireplaces Type Living Room
Fireplace Y
Appliance Cooktop, Dishwasher, Disposal, Exhaust Hood, Microwave, Built-In Electric Oven, Stainless Steel Appliance(s)
Laundry Laundry Room, Lower Level
Exterior
Garage true
Garage Spaces 2.0
Fence Wood
Roof Type Tar/Gravel
Building
Lot Description City Lot
Entry Level 1.5 Stories,Tri Level
Sewer City/Public
Water Public
Structure Type Stone & Frame
Schools
Elementary Schools Mahaffie
Middle Schools Santa Fe Trail
High Schools Olathe North
School District Olathe
Others
Ownership Private
Acceptable Financing Cash, Conventional, FHA, VA Loan
Listing Terms Cash, Conventional, FHA, VA Loan
Read Less
Want to know what your home might be worth? Contact us for a FREE valuation!

Our team is ready to help you sell your home for the highest possible price ASAP







