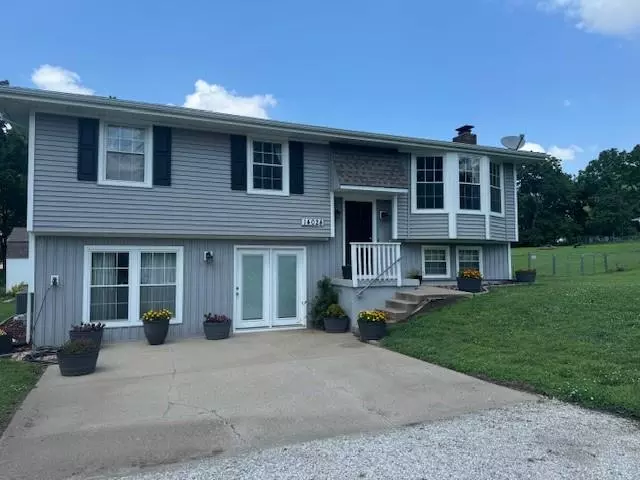$349,000
For more information regarding the value of a property, please contact us for a free consultation.
14024 Robin RD Leavenworth, KS 66048
3 Beds
3 Baths
2,113 SqFt
Key Details
Sold Price $349,000
Property Type Single Family Home
Sub Type Single Family Residence
Listing Status Sold
Purchase Type For Sale
Square Footage 2,113 sqft
Price per Sqft $165
Subdivision Sherwood Forest
MLS Listing ID 2494908
Sold Date 08/19/24
Style Traditional
Bedrooms 3
Full Baths 2
Half Baths 1
Originating Board hmls
Year Built 1977
Annual Tax Amount $4,179
Lot Size 1.500 Acres
Acres 1.5
Property Description
Enjoy this 3 Bedroom, 2.5 bath home on a wonderful 1.5 acre lot the with mature trees, a garden shed and wonderful flower gardens. Home is in the Lansing School District. There is a nice detached 2 car garage (approx 24x24) The first floor has an open living room with a bay window, kitchen dining area that walks out to the deck, 3 bedrooms and a bathroom accessible from the master bedroom and the hallway. The lower level could be used as a second living area and has a family room with full bath, walk in closet, a second large family room that walks out to the front of the house, an adjoining room with a wet bar with refrigerator, freezer, kitchen counter/cabinets, and a half bath. Easy access to Ft Leavenworth, Lansing and the KCK/Legends/Sporting KC area. Room sizes rounded, sqft per county.
Location
State KS
County Leavenworth
Rooms
Other Rooms Family Room, Formal Living Room, Recreation Room
Basement Walk Out
Interior
Interior Features Ceiling Fan(s), Painted Cabinets, Walk-In Closet(s)
Heating Forced Air
Cooling Electric
Flooring Carpet, Laminate, Vinyl
Fireplaces Number 1
Fireplaces Type Basement
Fireplace Y
Appliance Dishwasher, Disposal, Dryer, Freezer, Microwave, Refrigerator, Built-In Electric Oven, Washer, Water Softener
Laundry In Basement, Laundry Room
Exterior
Exterior Feature Firepit
Garage true
Garage Spaces 2.0
Roof Type Composition
Building
Lot Description Acreage, City Limits, Treed
Entry Level Split Entry
Sewer Septic Tank
Water Public
Structure Type Frame,Vinyl Siding
Schools
Elementary Schools Lansing
Middle Schools Lansing
High Schools Lansing
School District Lansing
Others
Ownership Private
Acceptable Financing Cash, Conventional, FHA, USDA Loan, VA Loan
Listing Terms Cash, Conventional, FHA, USDA Loan, VA Loan
Special Listing Condition Standard
Read Less
Want to know what your home might be worth? Contact us for a FREE valuation!

Our team is ready to help you sell your home for the highest possible price ASAP







