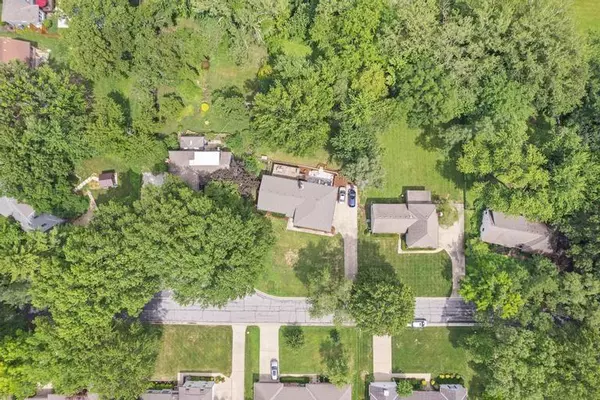$575,000
For more information regarding the value of a property, please contact us for a free consultation.
8117 Sagamore RD Leawood, KS 66206
3 Beds
3 Baths
2,181 SqFt
Key Details
Sold Price $575,000
Property Type Single Family Home
Sub Type Single Family Residence
Listing Status Sold
Purchase Type For Sale
Square Footage 2,181 sqft
Price per Sqft $263
Subdivision Leawood
MLS Listing ID 2495908
Sold Date 08/19/24
Style Traditional
Bedrooms 3
Full Baths 2
Half Baths 1
HOA Fees $29/ann
Originating Board hmls
Year Built 1964
Annual Tax Amount $7,424
Lot Size 0.620 Acres
Acres 0.62
Property Description
AMAZING home on a large .62 acre lot in the desired Leawood subdivision. FRESH PAINT and BEAUTIFUL refinished hardwood floors. You will love the open floor plan that provides tons of living space on the main floor. Newer updated kitchen has large island, a double oven, granite counters and walk in pantry. Walk out to a new LARGE SIZED deck and updated patio that are great for outdoor entertaining. Private backyard and the extra large lot backs to trees and lots of privacy. Larger, relaxing primary bedroom with walk in closet, separate vanities and walk-in shower in the primary bathroom! Generously sized bedrooms with great closets. Lower level family room with a wet bar and half bathroom. Large sub-basement for extra storage and a separate room for an office or workout room. Very close to shopping, restaurants and entertainment. Located in the desired Shawnee Mission East school boundary. Hurry this won't last long.
Location
State KS
County Johnson
Rooms
Other Rooms Fam Rm Gar Level, Formal Living Room, Great Room, Recreation Room, Subbasement
Basement Concrete, Finished, Garage Entrance, Walk Out
Interior
Interior Features Ceiling Fan(s), Kitchen Island, Pantry, Prt Window Cover, Walk-In Closet(s)
Heating Forced Air
Cooling Electric
Flooring Wood
Fireplaces Number 1
Fireplaces Type Great Room
Fireplace Y
Appliance Dishwasher, Disposal, Microwave, Built-In Electric Oven
Laundry Laundry Room, Lower Level
Exterior
Parking Features true
Garage Spaces 2.0
Fence Metal, Wood
Roof Type Composition
Building
Entry Level Side/Side Split
Sewer City/Public
Water Public
Structure Type Shingle/Shake
Schools
Elementary Schools Corinth
Middle Schools Indian Hills
High Schools Sm East
School District Shawnee Mission
Others
HOA Fee Include Curbside Recycle,Trash
Ownership Private
Acceptable Financing Cash, Conventional, FHA, VA Loan
Listing Terms Cash, Conventional, FHA, VA Loan
Read Less
Want to know what your home might be worth? Contact us for a FREE valuation!

Our team is ready to help you sell your home for the highest possible price ASAP







