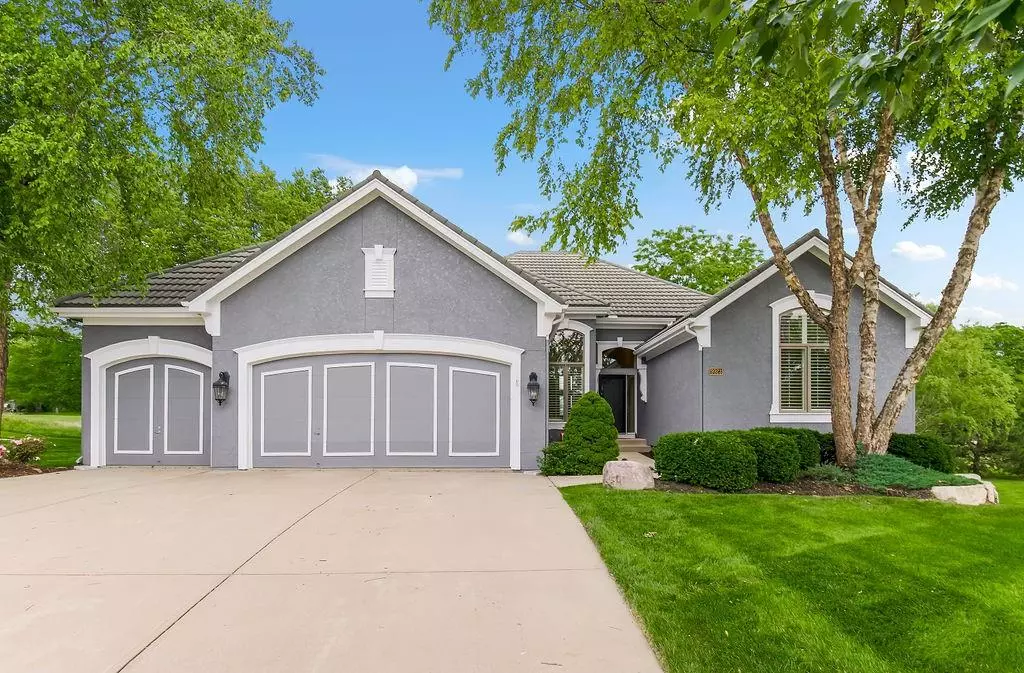$769,950
For more information regarding the value of a property, please contact us for a free consultation.
9923 Fountain CIR Lenexa, KS 66220
4 Beds
3 Baths
3,963 SqFt
Key Details
Sold Price $769,950
Property Type Single Family Home
Sub Type Villa
Listing Status Sold
Purchase Type For Sale
Square Footage 3,963 sqft
Price per Sqft $194
Subdivision Falcon Ridge Villas
MLS Listing ID 2481496
Sold Date 08/26/24
Bedrooms 4
Full Baths 3
HOA Fees $150/mo
Originating Board hmls
Year Built 2001
Annual Tax Amount $9,343
Lot Size 0.358 Acres
Acres 0.35798898
Property Description
Maintenance Provided Reverse 1.5 Story Villa on Falcon Ridge Golf Course ** LOW MONTHLY maintenance fee - $150 for lawn (mowing, trimming mulch & sprinkler start & shutdown) and snow removal**
This full stucco reverse 1.5 story freestanding villa offers comfort & low-maintenance living. Nestled on a quiet cul-de-sac, it backs onto Falcon Ridge Golf Course, providing a serene & luxurious lifestyle.
The freshly painted exterior & low-maintenance metal roof enhance the home's charm & durability. Enjoy the expansive lot with golf course views & ample space for outdoor activities. The large patio is perfect for entertaining or relaxing.
Inside, high ceilings & abundant natural light create a warm, inviting atmosphere. Hardwood floors extend throughout most of the main level. The beautiful kitchen features granite countertops, double oven, spacious island, walk-in pantry, and additional built-ins. It opens to an eat-in area and hearth room with great outdoor views.
The main level includes two bedrooms with new carpet. The spacious primary bedroom overlooks the park-like backyard and features a bathroom with dual vanities, a walk-in closet, and ample storage. The secondary bedroom adjoins a full bathroom.
Newly carpeted stairs lead to a fantastic walk-out basement designed for entertainment, with a living area, fireplace, wet bar, and natural light. The basement includes two additional bedrooms with walk-in closets and a modified Jack and Jill bathroom.
**Additional Features:**
- High ceilings and natural light throughout
- Hardwood floors in main floor living areas
- Granite countertops and walk-in pantry in kitchen
- Maintenance-provided living for ease
This exceptional home blends luxury, comfort, and convenience. Perfect for hosting or enjoying a quiet evening. For $275 a year, homeowners can pay to get access to the Pool, clubhouse & tennis/pickleball courts. Schedule a showing today to experience the best in maintenance-provided living.
Location
State KS
County Johnson
Rooms
Basement Basement BR, Finished, Walk Out, Walk Up
Interior
Interior Features Ceiling Fan(s), Kitchen Island, Pantry, Prt Window Cover, Vaulted Ceiling, Walk-In Closet(s), Wet Bar
Heating Natural Gas
Cooling Electric
Flooring Carpet, Wood
Fireplaces Number 3
Fireplaces Type Basement, Living Room, Master Bedroom, See Through
Fireplace Y
Appliance Cooktop, Dishwasher
Laundry Laundry Room, Main Level
Exterior
Garage true
Garage Spaces 3.0
Amenities Available Clubhouse, Pool
Roof Type Metal
Building
Lot Description Adjoin Golf Course, Cul-De-Sac, Treed
Entry Level Reverse 1.5 Story
Sewer City/Public
Water Public
Structure Type Stucco & Frame
Schools
Elementary Schools Manchester Park
Middle Schools Prairie Trail
High Schools Olathe Northwest
School District Olathe
Others
HOA Fee Include Lawn Service,Snow Removal
Ownership Private
Acceptable Financing Cash, Conventional, VA Loan
Listing Terms Cash, Conventional, VA Loan
Read Less
Want to know what your home might be worth? Contact us for a FREE valuation!

Our team is ready to help you sell your home for the highest possible price ASAP







