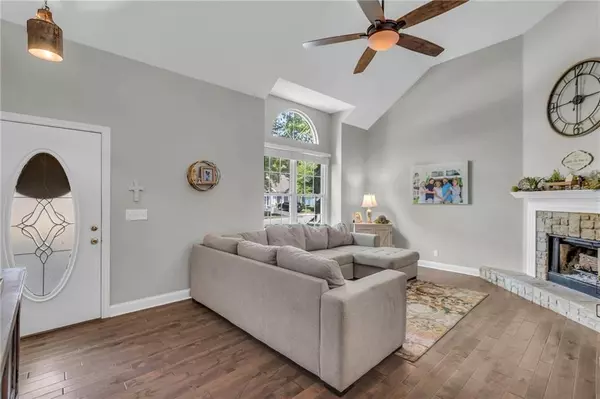$375,000
For more information regarding the value of a property, please contact us for a free consultation.
1223 E Sheridan Bridge LN Olathe, KS 66062
3 Beds
2 Baths
1,815 SqFt
Key Details
Sold Price $375,000
Property Type Single Family Home
Sub Type Single Family Residence
Listing Status Sold
Purchase Type For Sale
Square Footage 1,815 sqft
Price per Sqft $206
Subdivision Brittany Place
MLS Listing ID 2495721
Sold Date 08/27/24
Style Traditional
Bedrooms 3
Full Baths 2
Originating Board hmls
Year Built 1992
Annual Tax Amount $3,800
Lot Size 7,840 Sqft
Acres 0.18
Property Description
As you walk in, may this home bring you the love, joy, and peace like it has this family! Great room with soaring ceilings, hardwoods and fireplace. Kitchen has granite counter tops, stainless steel appliances, including gas stove, hardwood floors, and pantry. Large master bedroom has sitting room, walk in closet + second spacious closet, carpet, vaulted ceilings, and private bathroom w/ granite counters, dual sinks, tile floors, and tile shower. 2 other spacious bedrooms with vaulted ceilings, ceiling fans, and carpet. 2nd full bath has tile shower over tub, tile floors, and granite counters. Finished daylight lower level has rec room with brand new luxury vinyl tile, and bonus room with new carpet that can be office/playroom/ non-conforming bedroom, etc. + laundry with tile flooring, built ins and great sized storage room! No popcorn ceilings, lots of new paint, and new patio door! Wait until you see the back yard oasis! HUGE deck with built in bar area that has storage cabinet and small refrigerator. New oversized stamped concrete patio is amazing! Storage shed and under the deck has tons of storage! Lovely landscaping! Walking distance to middle and high school! Close to highway, Garmin, shopping, restaurants, and walking distance to all three schools!
Location
State KS
County Johnson
Rooms
Other Rooms Great Room, Office, Recreation Room
Basement Concrete, Daylight, Finished, Sump Pump
Interior
Interior Features Ceiling Fan(s), Painted Cabinets, Pantry, Vaulted Ceiling, Walk-In Closet(s)
Heating Forced Air
Cooling Electric
Flooring Carpet, Tile, Wood
Fireplaces Number 1
Fireplaces Type Great Room, Wood Burning
Fireplace Y
Appliance Dishwasher, Disposal, Microwave, Gas Range, Stainless Steel Appliance(s)
Laundry Laundry Room, Lower Level
Exterior
Garage true
Garage Spaces 2.0
Fence Privacy, Wood
Roof Type Composition
Building
Lot Description Treed
Entry Level California Split,Front/Back Split
Sewer City/Public
Water Public
Structure Type Frame
Schools
Elementary Schools Heritage
Middle Schools Indian Trail
High Schools Olathe South
School District Olathe
Others
Ownership Private
Acceptable Financing Cash, Conventional, FHA, VA Loan
Listing Terms Cash, Conventional, FHA, VA Loan
Read Less
Want to know what your home might be worth? Contact us for a FREE valuation!

Our team is ready to help you sell your home for the highest possible price ASAP







