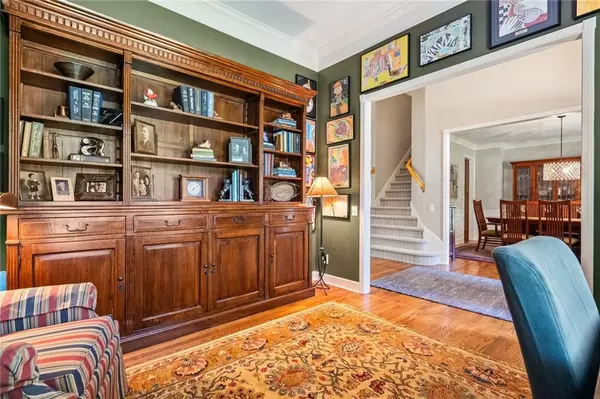$634,940
For more information regarding the value of a property, please contact us for a free consultation.
14308 Windsor ST Leawood, KS 66224
5 Beds
5 Baths
4,141 SqFt
Key Details
Sold Price $634,940
Property Type Single Family Home
Sub Type Single Family Residence
Listing Status Sold
Purchase Type For Sale
Square Footage 4,141 sqft
Price per Sqft $153
Subdivision Steeplechase
MLS Listing ID 2497445
Sold Date 08/28/24
Style Traditional
Bedrooms 5
Full Baths 4
Half Baths 1
HOA Fees $66/ann
Originating Board hmls
Year Built 1996
Annual Tax Amount $7,057
Lot Size 0.306 Acres
Acres 0.30629018
Property Description
Welcome home to elegance and comfort. Discover the epitome of sophisticated living in this stunning home, where timeless elegance meets modern convenience. As you step inside, you'll be greeted by the warmth of rich hardwood floors that flow seamlessly throughout the first floor, creating an inviting and luxurious atmosphere. New windows help lower energy bills and make the home more efficient.
The first level offers an array of versatile living spaces to suit every lifestyle, including a dedicated office/library for work or study, a cozy hearth room perfect for intimate gatherings, and a formal living room that exudes grace and charm.
The heart of this home is the beautifully updated eat-in kitchen, a true haven for culinary enthusiasts. Featuring a breakfast bar, gleaming stainless steel appliances, and exquisite granite countertops, this space is designed for both everyday meals and gourmet cooking experiences.
Ascend to the upper level to find spacious bedrooms, each offering a serene retreat with ample closet space. The luxurious primary suite is a standout, boasting an en-suite bathroom with spa-like amenities, an expansive walk-in closet and a lovely sitting area to enjoy a book or quiet conversation.
The finished lower level expands your living space, offering flexibility with an additional bedroom or office and a rec/family room that's perfect for entertainment or relaxation. This home truly caters to all your needs.
Nestled on a sprawling lot, the exterior is just as impressive as the interior. Enjoy the tranquility of the deck and the privacy of a fenced backyard, an ideal setting for outdoor gatherings, play, and leisure activities.
Experience the perfect blend of elegance and functionality in this beautifully maintained property. Welcome home to a life of luxury and comfort – schedule your private tour today!
Location
State KS
County Johnson
Rooms
Other Rooms Den/Study, Formal Living Room, Recreation Room
Basement Daylight, Finished, Full
Interior
Interior Features Kitchen Island, Pantry, Vaulted Ceiling, Walk-In Closet(s), Whirlpool Tub
Heating Natural Gas
Cooling Electric
Flooring Carpet, Tile, Wood
Fireplaces Number 2
Fireplaces Type Gas, Hearth Room, Living Room, See Through
Fireplace Y
Appliance Dishwasher, Disposal
Laundry Laundry Room, Off The Kitchen
Exterior
Parking Features true
Garage Spaces 3.0
Fence Privacy
Amenities Available Pool
Roof Type Composition
Building
Lot Description Corner Lot
Entry Level 2 Stories
Sewer City/Public
Water Public
Structure Type Stucco
Schools
Elementary Schools Prairie Star
Middle Schools Prairie Star
High Schools Blue Valley
School District Blue Valley
Others
HOA Fee Include Curbside Recycle,Trash
Ownership Private
Acceptable Financing Cash, Conventional
Listing Terms Cash, Conventional
Read Less
Want to know what your home might be worth? Contact us for a FREE valuation!

Our team is ready to help you sell your home for the highest possible price ASAP







