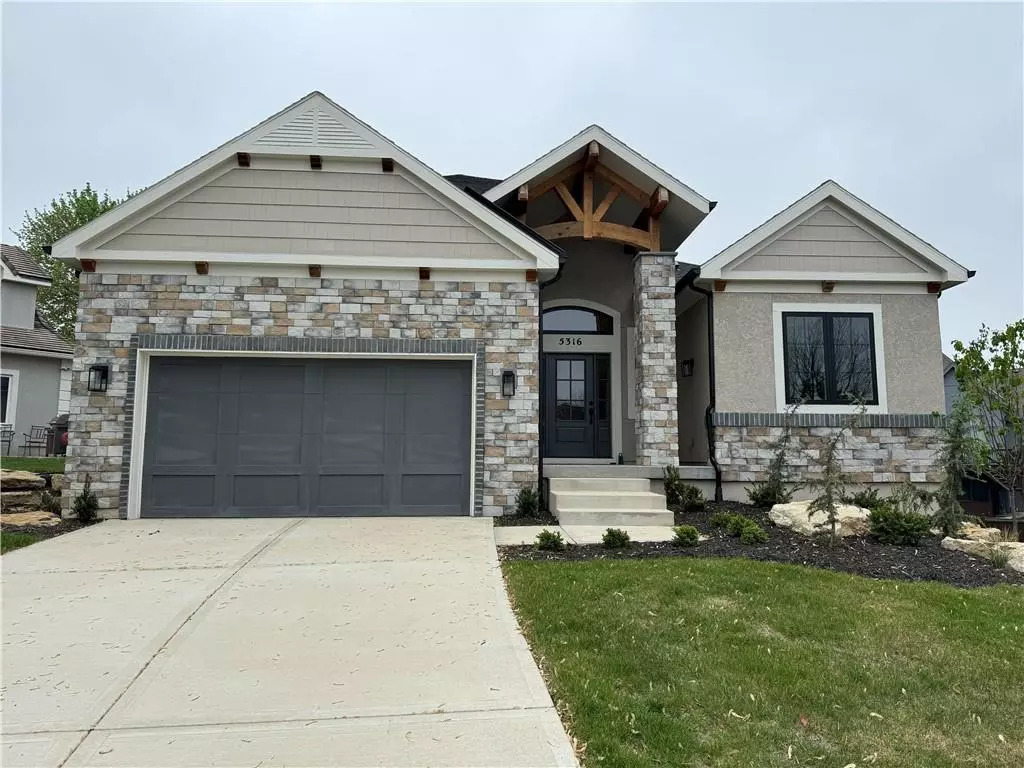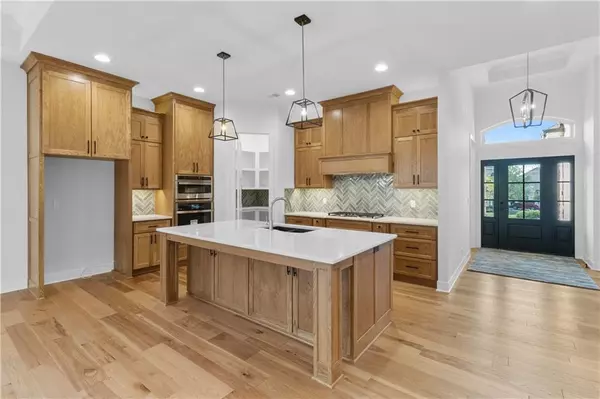$699,000
For more information regarding the value of a property, please contact us for a free consultation.
5316 W 154TH ST Leawood, KS 66224
4 Beds
5 Baths
2,938 SqFt
Key Details
Sold Price $699,000
Property Type Single Family Home
Sub Type Villa
Listing Status Sold
Purchase Type For Sale
Square Footage 2,938 sqft
Price per Sqft $237
Subdivision Stone Ledge At Iron Horse
MLS Listing ID 2484122
Sold Date 08/30/24
Style Traditional
Bedrooms 4
Full Baths 4
Half Baths 1
HOA Fees $150/mo
Originating Board hmls
Year Built 2023
Annual Tax Amount $7,000
Lot Size 10,761 Sqft
Acres 0.24703857
Property Description
Nestled in a peaceful cul-de-sac setting, this remarkable villa presents the epitome of main level living. With four bedrooms and four and a half bathrooms, including a sumptuous master suite conveniently situated on the main level, this home offers both space and convenience. The laundry room connects to the master suite walk in closet for ease. The open floor plan seamlessly integrates the living, dining, and kitchen areas, creating an inviting atmosphere. The option of using the second bedroom located on the main level for office space or a bonus room provides a space to utilize as you wish. Beyond the main level, a finished basement awaits, complete with a wet bar area perfect for entertaining guests or unwinding after a long day. Both bedrooms on the lower level offer a walk-in closet and their own full bathroom. Step outside onto the covered deck, where you can enjoy hosting gatherings with ease. From its elegant design to its quality finishes, this villa embodies a harmonious blend of comfort and refinement, promising a lifestyle of unparalleled indulgence.
Location
State KS
County Johnson
Rooms
Basement Finished, Full, Walk Out, Walk Up
Interior
Interior Features Ceiling Fan(s), Kitchen Island, Pantry, Walk-In Closet(s), Wet Bar
Heating Natural Gas
Cooling Electric
Flooring Carpet, Tile, Wood
Fireplaces Number 1
Fireplaces Type Family Room, Gas Starter
Fireplace Y
Appliance Dishwasher, Disposal, Microwave, Refrigerator, Gas Range, Stainless Steel Appliance(s)
Laundry Dryer Hookup-Ele, Main Level
Exterior
Parking Features true
Garage Spaces 2.0
Roof Type Composition
Building
Lot Description City Lot, Cul-De-Sac
Entry Level Reverse 1.5 Story
Sewer City/Public
Water Public
Structure Type Frame,Stucco
Schools
Elementary Schools Sunrise Point
Middle Schools Prairie Star
High Schools Blue Valley
School District Blue Valley
Others
HOA Fee Include Curbside Recycle,Lawn Service,Snow Removal,Trash
Ownership Private
Acceptable Financing Cash, Conventional, FHA, VA Loan
Listing Terms Cash, Conventional, FHA, VA Loan
Read Less
Want to know what your home might be worth? Contact us for a FREE valuation!

Our team is ready to help you sell your home for the highest possible price ASAP







