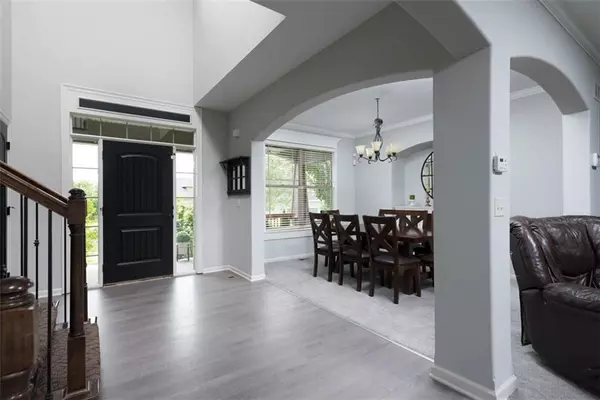$550,000
For more information regarding the value of a property, please contact us for a free consultation.
25117 W 83rd TER Lenexa, KS 66227
6 Beds
5 Baths
3,321 SqFt
Key Details
Sold Price $550,000
Property Type Single Family Home
Sub Type Single Family Residence
Listing Status Sold
Purchase Type For Sale
Square Footage 3,321 sqft
Price per Sqft $165
Subdivision The Timbers At Clear Creek
MLS Listing ID 2499536
Sold Date 09/06/24
Style Traditional
Bedrooms 6
Full Baths 4
Half Baths 1
HOA Fees $47/ann
Originating Board hmls
Year Built 2013
Annual Tax Amount $7,833
Lot Size 9,583 Sqft
Acres 0.22
Lot Dimensions 9,612
Property Description
Incredible 2-Story in The Timbers at Clear Creek in West Lenexa! This spacious 3,321 sqft home offers 6 bedrooms, 4.5 baths, a finished basement, soaring ceilings, fresh paint, newer AC and water heater, a bedroom on every level, and an upgraded front porch that enhances curb appeal. The main floor features custom built-ins, a stone fireplace, picture windows, a mud room, an office/5th bedroom, and a convenient powder room. The open gourmet kitchen boasts granite countertops, custom cabinets, stainless steel appliances, a new dishwasher, a walk-in pantry, a grand center island with seating, and a handy breakfast area. Each of the spacious bedrooms comes with walk-in closets. The primary suite offers a large jetted tub, dual vanity, walk-in shower, private balcony deck, and a massive walk-in closet that flows into the laundry room for ultimate convenience. The finished basement highlights a fabulous rec room, 6th bedroom, a full bathroom, and ample storage space. Step outside to a huge patio with a lovely covered area and built-in fire pit, perfect for year-round gatherings, overlooking a lush fenced yard. This wonderful community offers a neighborhood pool and is located near nature trails, parks, shopping, dining, quick highway access, and the award-winning De Soto Schools.
Location
State KS
County Johnson
Rooms
Other Rooms Breakfast Room, Office, Recreation Room
Basement Full
Interior
Interior Features Ceiling Fan(s), Kitchen Island, Pantry, Walk-In Closet(s), Whirlpool Tub
Heating Natural Gas
Cooling Electric
Flooring Carpet, Wood
Fireplaces Number 1
Fireplaces Type Gas, Great Room
Fireplace Y
Appliance Dishwasher, Disposal, Microwave, Refrigerator, Built-In Electric Oven
Laundry Bedroom Level, Laundry Room
Exterior
Garage true
Garage Spaces 3.0
Amenities Available Pool
Roof Type Composition
Building
Lot Description City Lot, Sprinkler-In Ground
Entry Level 2 Stories
Sewer City/Public
Water Public
Structure Type Stone Veneer,Stucco & Frame
Schools
Elementary Schools Mize
Middle Schools Mill Creek
High Schools De Soto
School District De Soto
Others
HOA Fee Include Curbside Recycle,Trash
Ownership Private
Acceptable Financing Cash, Conventional, VA Loan
Listing Terms Cash, Conventional, VA Loan
Read Less
Want to know what your home might be worth? Contact us for a FREE valuation!

Our team is ready to help you sell your home for the highest possible price ASAP







