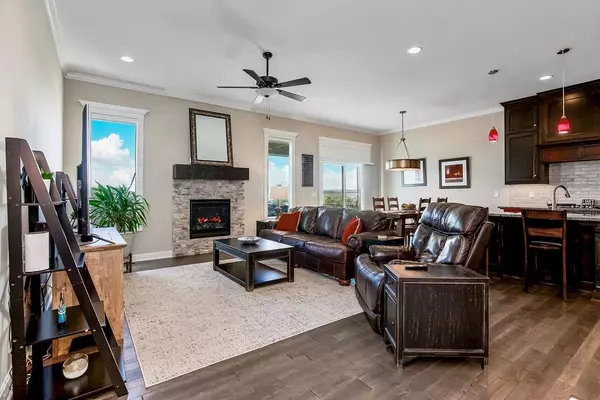$670,000
For more information regarding the value of a property, please contact us for a free consultation.
11491 S Garden ST Olathe, KS 66061
4 Beds
3 Baths
2,597 SqFt
Key Details
Sold Price $670,000
Property Type Single Family Home
Sub Type Single Family Residence
Listing Status Sold
Purchase Type For Sale
Square Footage 2,597 sqft
Price per Sqft $257
Subdivision Cedar Creek - Valley Ridge
MLS Listing ID 2500139
Sold Date 09/12/24
Style Traditional
Bedrooms 4
Full Baths 3
HOA Fees $152/mo
Originating Board hmls
Year Built 2020
Annual Tax Amount $8,173
Lot Size 0.368 Acres
Acres 0.3676079
Property Description
This stunning Reverse 1.5-story, set on an expansive fenced lot with a walkout patio, offers 4 bedrooms and 3 baths, combining luxury and comfort in every detail. The main level features a spacious primary bedroom with a luxurious en-suite bathroom and a large walk-in closet that conveniently connects to the laundry room, complete with a sink. An additional office/second bedroom is perfect for remote work or guests. The gourmet kitchen is a chef’s delight, boasting a gas range, a large island, and a walk-in pantry. Enjoy your morning coffee or evening relaxation on the covered deck off the breakfast area, offering breathtaking views of the valley.
The lower level provides two additional bedrooms, a full bath, and a large rec room perfect for entertaining, complete with a big-screen TV that stays with the home. Outdoor living is equally impressive with a seamless walkout patio, a large fenced lot, and extensive landscaping that adds to the home’s curb appeal and creates a serene environment. With tons of upgrades throughout and thoughtful design details, this home is move-in ready and waiting for you. Welcome Home!
*Room sizes and taxes are approx. BA to verify*
Location
State KS
County Johnson
Rooms
Other Rooms Recreation Room
Basement Basement BR, Finished, Sump Pump, Walk Out
Interior
Interior Features Ceiling Fan(s), Kitchen Island, Pantry, Stained Cabinets, Walk-In Closet(s)
Heating Natural Gas
Cooling Electric
Flooring Carpet, Luxury Vinyl Plank, Tile, Wood
Fireplaces Number 1
Fireplaces Type Great Room
Equipment Back Flow Device
Fireplace Y
Appliance Cooktop, Dishwasher, Disposal, Exhaust Hood, Humidifier, Microwave, Built-In Oven
Laundry Main Level, Sink
Exterior
Garage true
Garage Spaces 3.0
Fence Metal
Amenities Available Clubhouse, Exercise Room, Racquetball, Party Room, Pickleball Court(s), Play Area, Pool, Tennis Court(s), Trail(s)
Roof Type Composition
Building
Lot Description Cul-De-Sac, Land Lease, Sprinkler-In Ground
Entry Level Reverse 1.5 Story
Sewer City/Public
Water Public
Structure Type Frame,Wood Siding
Schools
Elementary Schools Cedar Creek
High Schools Olathe West
School District Olathe
Others
HOA Fee Include All Amenities
Ownership Private
Acceptable Financing Cash, Conventional
Listing Terms Cash, Conventional
Read Less
Want to know what your home might be worth? Contact us for a FREE valuation!

Our team is ready to help you sell your home for the highest possible price ASAP







