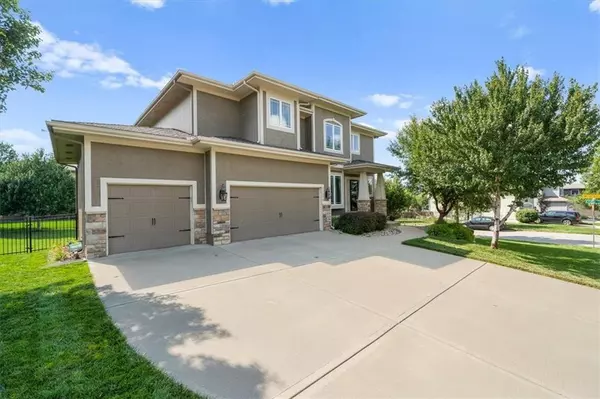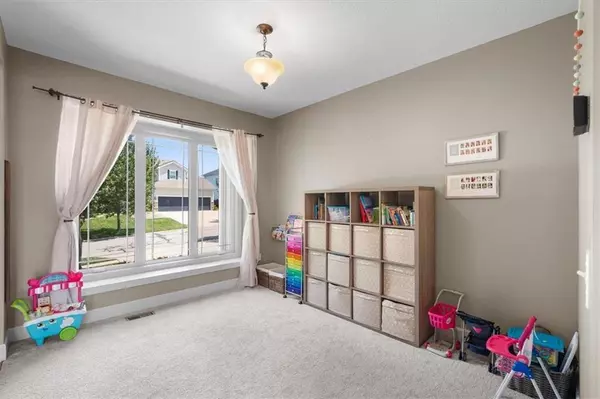$515,000
For more information regarding the value of a property, please contact us for a free consultation.
17270 S Kimble ST Olathe, KS 66062
5 Beds
4 Baths
3,009 SqFt
Key Details
Sold Price $515,000
Property Type Single Family Home
Sub Type Single Family Residence
Listing Status Sold
Purchase Type For Sale
Square Footage 3,009 sqft
Price per Sqft $171
Subdivision Forest Hills- The Meadows
MLS Listing ID 2498924
Sold Date 09/12/24
Style Traditional
Bedrooms 5
Full Baths 3
Half Baths 1
HOA Fees $39/ann
Originating Board hmls
Year Built 2009
Annual Tax Amount $6,377
Lot Size 0.263 Acres
Acres 0.2634527
Property Description
OUR SUNDAY BEST! Beautiful home in an amazing neighborhood within walking distance to neighborhood swimming pool, club house and park area. This home shows pride of ownership. This 5 bedroom 3 1/2 bath home has been impeccably maintained and is move in ready. Six brand new energy efficient windows installed in kitchen, dining and great room area on the back of the house as well as the windows in the basement bedroom. The majority of the interior is freshly painted. New HVAC in 2020 and electronic zoning damper system installed 2 years ago. Replaced sump pump in 2020. Brand new black metal fence installed in 2020. New Irrigation System in 2021 which features a smart controller that you can use from an app on your phone. Incredible finished daylight basement with built in bar. The mini fridge and microwave in basement stay with the property. Master Suite includes huge walk in shower with double shower heads, relaxing whirlpool tub and a large walk in closet. Shelving in garage will stay for the convenience of the buyer. Roof is 4 years old. Hurry...this beauty won't last long!
Location
State KS
County Johnson
Rooms
Other Rooms Family Room
Basement Basement BR, Daylight, Finished, Inside Entrance, Sump Pump
Interior
Interior Features Ceiling Fan(s), Kitchen Island, Pantry, Smart Thermostat, Vaulted Ceiling, Walk-In Closet(s), Whirlpool Tub
Heating Natural Gas
Cooling Electric, Zoned
Flooring Carpet, Wood
Fireplaces Number 1
Fireplaces Type Gas, Great Room
Fireplace Y
Appliance Cooktop, Dishwasher, Disposal, Microwave, Built-In Electric Oven
Laundry Laundry Room, Main Level
Exterior
Garage true
Garage Spaces 3.0
Fence Metal
Amenities Available Clubhouse, Play Area, Pool
Roof Type Composition
Building
Lot Description Corner Lot, Level, Sprinkler-In Ground
Entry Level 2 Stories
Sewer City/Public
Water Public
Structure Type Stucco & Frame
Schools
Elementary Schools Timber Sage
Middle Schools Woodland Spring
High Schools Spring Hill
School District Spring Hill
Others
Ownership Private
Acceptable Financing Cash, Conventional, FHA, VA Loan
Listing Terms Cash, Conventional, FHA, VA Loan
Read Less
Want to know what your home might be worth? Contact us for a FREE valuation!

Our team is ready to help you sell your home for the highest possible price ASAP







