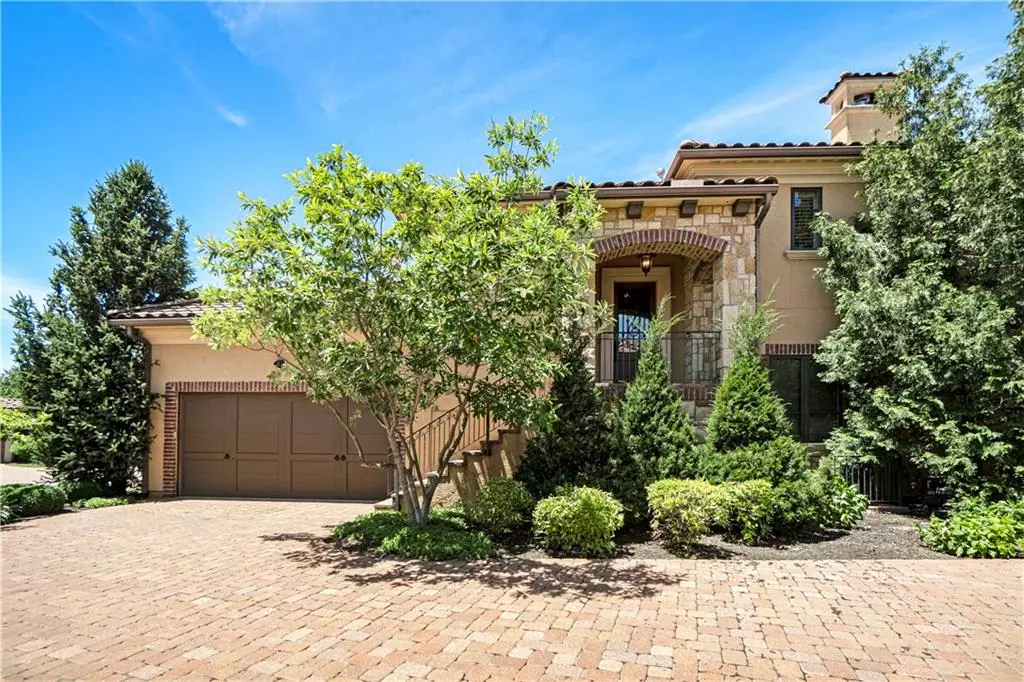$650,000
For more information regarding the value of a property, please contact us for a free consultation.
3206 W 137th ST Leawood, KS 66224
3 Beds
3 Baths
3,349 SqFt
Key Details
Sold Price $650,000
Property Type Multi-Family
Sub Type Townhouse
Listing Status Sold
Purchase Type For Sale
Square Footage 3,349 sqft
Price per Sqft $194
Subdivision Tuscany Piazza Townhomes
MLS Listing ID 2492930
Sold Date 09/17/24
Style Spanish,Traditional
Bedrooms 3
Full Baths 3
HOA Fees $1,395/mo
Originating Board hmls
Year Built 2008
Annual Tax Amount $8,725
Lot Size 3,813 Sqft
Acres 0.087534435
Property Description
Luxury Villa Living, tranquil surroundings and maintenance-free in Leawood! High ceilings, upscale finishes, and an open ranch-style floor plan - the ideal environment to relax & entertain! Elegance at its finest! Kitchen features include custom cabinetry, large island, built-in appliances, a spacious pantry & adjacent laundry room. Additional wet bar and large dining area in this expansive kitchen. Large custom fireplace centers the great room with soaring ceilings and beautiful beams. Step outside to the massive private patio creating a very peaceful setting. Fabulous primary suite is located off the great room with access to the patio. Primary bath comes equipped with tons of storage, double vanities, spacious walk in closet, and separate shower and tub. All bedrooms have an en-suite full bathroom. Other amenities include an elevator to each floor including basement, 2 car attached garage, partially finished basement, hardwood floors, plantation shutters, and floor-to-ceiling windows. Don't miss out on this beautiful townhome awaiting you - a unique property with endless upside! Perfect location - close to restaurants, store, and. much more.
Location
State KS
County Johnson
Rooms
Other Rooms Entry, Great Room, Main Floor BR, Main Floor Master
Basement Garage Entrance, Partial
Interior
Interior Features Custom Cabinets, Kitchen Island, Pantry, Prt Window Cover, Vaulted Ceiling, Walk-In Closet(s), Wet Bar, Whirlpool Tub
Heating Forced Air
Cooling Electric
Flooring Carpet, Ceramic Floor, Tile, Wood
Fireplaces Number 1
Fireplaces Type Great Room
Fireplace Y
Appliance Dishwasher, Disposal, Exhaust Hood, Microwave, Refrigerator, Gas Range
Laundry Main Level, Off The Kitchen
Exterior
Parking Features true
Garage Spaces 2.0
Roof Type Tile
Building
Lot Description Adjoin Golf Green, Cul-De-Sac
Entry Level Ranch
Sewer City/Public
Water Public
Structure Type Stucco
Schools
School District Blue Valley
Others
HOA Fee Include Building Maint,Curbside Recycle,Lawn Service,Maintenance Free,Management,Roof Repair,Roof Replace,Snow Removal,Trash
Ownership Private
Acceptable Financing Cash, Conventional, VA Loan
Listing Terms Cash, Conventional, VA Loan
Read Less
Want to know what your home might be worth? Contact us for a FREE valuation!

Our team is ready to help you sell your home for the highest possible price ASAP







