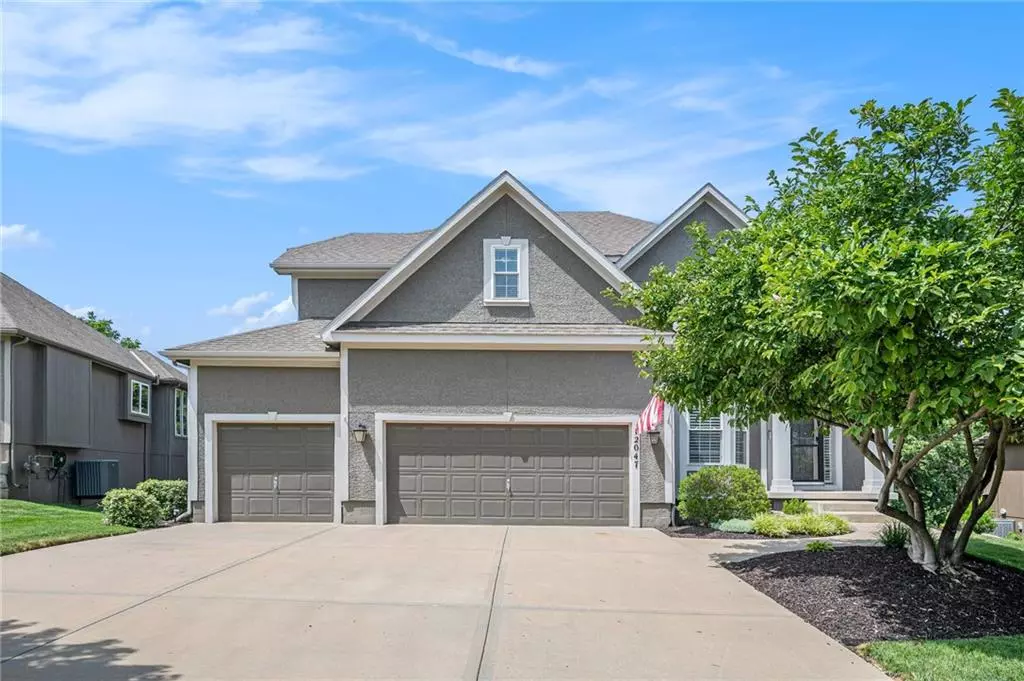$585,000
For more information regarding the value of a property, please contact us for a free consultation.
12047 S Sunray DR Olathe, KS 66061
4 Beds
4 Baths
2,949 SqFt
Key Details
Sold Price $585,000
Property Type Single Family Home
Sub Type Single Family Residence
Listing Status Sold
Purchase Type For Sale
Square Footage 2,949 sqft
Price per Sqft $198
Subdivision Forest View The Hills
MLS Listing ID 2485725
Sold Date 09/18/24
Style Traditional
Bedrooms 4
Full Baths 3
Half Baths 1
HOA Fees $52/ann
Originating Board hmls
Year Built 2006
Annual Tax Amount $7,520
Lot Size 0.263 Acres
Acres 0.262764
Property Description
INCREDIBLE opportunity in Forest View!!! This beautiful home is situated on an spectacular private lot backing to greenspace/parkland. From the moment you enter, you are immersed in natural light and stunning views through the floor-to-ceiling windows along the backside of the home. This timeless floor plan offers the perfect layout, including a first-floor office that provides a great work-from-home setting. The open first floor is perfect for entertaining with two dining areas and a huge living room. The spacious bedrooms provide ample space for everyone, and the relaxing primary suite is a perfect retreat at the end of the day. The love and care this immaculate home has received over the years is evident in every detail, from the exterior landscaping to the gleaming hardwoods inside. Walking distance to community pool, award winning schools, and the new Cedar Niles Park with miles of nature trails. The subdivision offers one of the most photographed waterfalls in the area, a huge zero entry pool, water park area, sand volleyball, sport courts, playground, and several grilling/picnic areas. If you have been waiting for a home in Forest View with trees and privacy...this is your opportunity at an incredible value for the neighborhood!
Location
State KS
County Johnson
Rooms
Other Rooms Fam Rm Main Level, Office
Basement Concrete, Unfinished, Walk Out
Interior
Interior Features Ceiling Fan(s), Kitchen Island, Pantry, Vaulted Ceiling, Walk-In Closet(s)
Heating Forced Air
Cooling Electric
Flooring Carpet, Ceramic Floor, Wood
Fireplaces Number 1
Fireplaces Type Family Room
Fireplace Y
Appliance Cooktop, Dishwasher, Disposal, Microwave, Built-In Oven, Built-In Electric Oven, Stainless Steel Appliance(s)
Laundry Main Level
Exterior
Exterior Feature Storm Doors
Garage true
Garage Spaces 3.0
Fence Other
Amenities Available Play Area, Pool, Trail(s)
Roof Type Composition
Building
Lot Description City Limits, City Lot, Treed, Wooded
Entry Level 2 Stories
Sewer City/Public
Water Public
Structure Type Stucco & Frame,Wood Siding
Schools
Elementary Schools Forest View
Middle Schools Mission Trail
High Schools Olathe West
School District Olathe
Others
Ownership Estate/Trust
Acceptable Financing Cash, Conventional, FHA, VA Loan
Listing Terms Cash, Conventional, FHA, VA Loan
Read Less
Want to know what your home might be worth? Contact us for a FREE valuation!

Our team is ready to help you sell your home for the highest possible price ASAP







