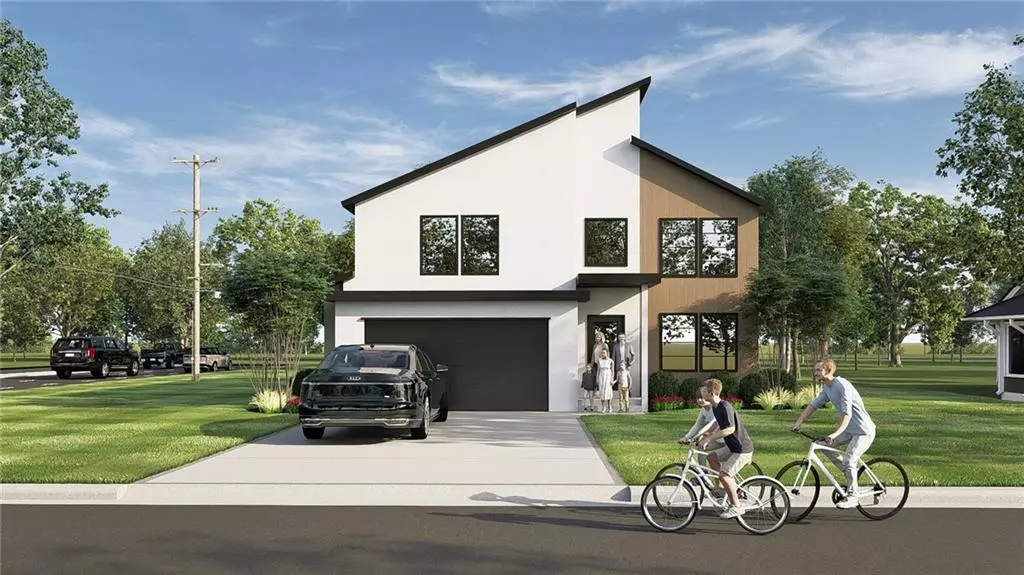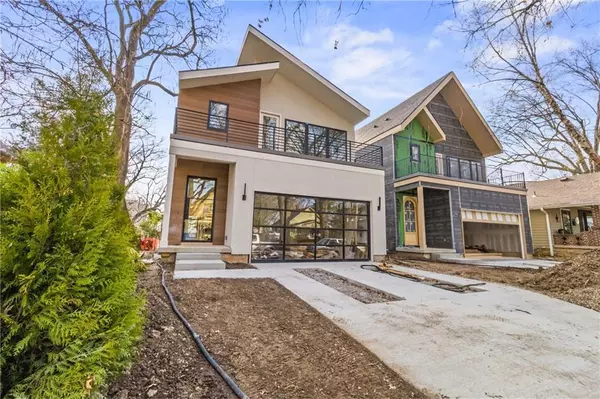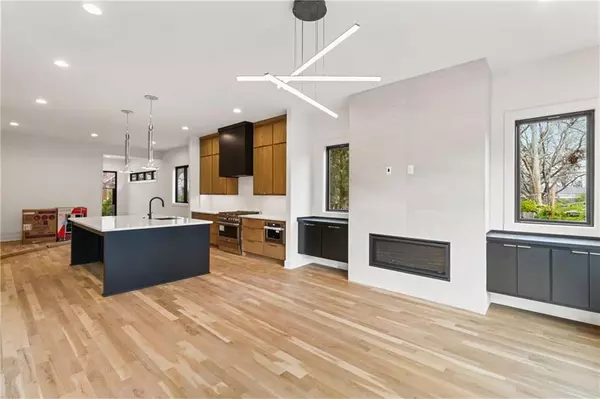$850,000
For more information regarding the value of a property, please contact us for a free consultation.
2001 W 84th TER Leawood, KS 66206
4 Beds
4 Baths
3,274 SqFt
Key Details
Sold Price $850,000
Property Type Single Family Home
Sub Type Single Family Residence
Listing Status Sold
Purchase Type For Sale
Square Footage 3,274 sqft
Price per Sqft $259
Subdivision Bright Water
MLS Listing ID 2492756
Sold Date 09/20/24
Bedrooms 4
Full Baths 3
Half Baths 1
Originating Board hmls
Year Built 2024
Lot Size 0.317 Acres
Acres 0.3167126
Property Description
With the majority of new builds in old Leawood, Prairie Village & Fairway being well over $1 Million, this home offers a rare opportunity at this price point! Set on a ~1/3 acre lot in old Leawood, this custom home has a unique modern style. The main level has a large eat-in kitchen with custom cabinets, an oversized island and walk in pantry as well as a large mudroom off the garage and main level office. The panoramic accordion door in the 2 story living room is sure to wow! The door opens up to 11 feet wide out to the covered deck which has a privacy wall on the east side (please note that at time of listing the deck is not yet built). The upper level features the master suite with a large walk-in closet as well as two additional bedrooms with walk-in closets and one additional bathroom. Look down from the hallway bannister into the living room and the dramatic 19’ tall ceilings. The lower level has a second living space, bedroom and bathroom. The low maintenance exterior is acrylic stucco on all sides with clean Nichiha wood accents. Sprinkler system and
6’ privacy fence included. At time of listing the custom trim work is wrapping up and there is still time for Buyer to make selections (paint, tile, plumbing fixtures, light fixtures, appliances, etc.) to make this home uniquely their own. Please see design board for the selections the designer has planned for the finishes. Estimated home completion date of August 1st 2024. Please note that the pics at beginning of the photos are of another home recently finished by Builder with similar style.
Location
State KS
County Johnson
Rooms
Basement Basement BR, Concrete, Egress Window(s), Finished
Interior
Interior Features Custom Cabinets, Kitchen Island, Painted Cabinets, Pantry, Smart Thermostat, Stained Cabinets, Vaulted Ceiling, Walk-In Closet(s)
Heating Forced Air
Cooling Electric
Flooring Ceramic Floor, Wood
Fireplaces Number 1
Fireplaces Type Living Room
Fireplace Y
Laundry Bedroom Level, Laundry Room
Exterior
Parking Features true
Garage Spaces 2.0
Fence Privacy
Roof Type Composition
Building
Lot Description City Lot
Entry Level 2 Stories
Sewer City/Public
Water Public
Structure Type Concrete
Schools
School District Shawnee Mission
Others
Ownership Private
Acceptable Financing Cash, Conventional, FHA, VA Loan
Listing Terms Cash, Conventional, FHA, VA Loan
Read Less
Want to know what your home might be worth? Contact us for a FREE valuation!

Our team is ready to help you sell your home for the highest possible price ASAP







