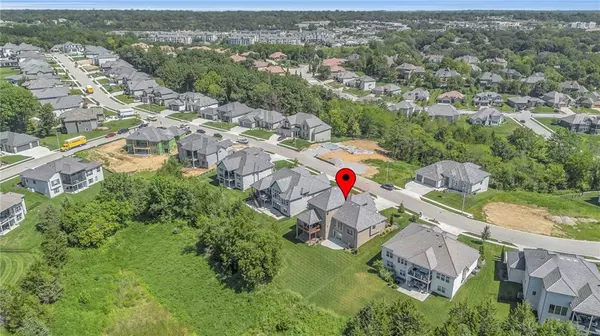$895,000
For more information regarding the value of a property, please contact us for a free consultation.
5806 N Lucerne AVE Kansas City, MO 64151
4 Beds
4 Baths
3,736 SqFt
Key Details
Sold Price $895,000
Property Type Single Family Home
Sub Type Single Family Residence
Listing Status Sold
Purchase Type For Sale
Square Footage 3,736 sqft
Price per Sqft $239
Subdivision Forest Ridge Estates
MLS Listing ID 2502849
Sold Date 09/20/24
Style Traditional
Bedrooms 4
Full Baths 3
Half Baths 1
HOA Fees $66/ann
Originating Board hmls
Year Built 2021
Annual Tax Amount $11,056
Lot Size 0.295 Acres
Acres 0.29540864
Lot Dimensions 150x81x150x93
Property Description
AMAZING!!! Custom Carson built 1.5 Story floor plan, unique to Forest Ridge Estate AND WOW! Breath taking views!!! Soaring ceilings, wide-open floorplan featuring great room/ hearth, kitchen, and dining with incredible entertaining options! Office on main level right off the kitchen / dining room! Trendy traditional/contemporary hardwood floors. Updated light fixtures on the main level. Great room w/ bay windows and custom Hunter Douglas automatic shades. The Hearth room has fireplace w/ slider doors, opening up to the MAGNIFICENT covered deck with private green space and treed views! Kitchen with walk-in pantry, large exotic granite island, accommodating extra seating and storage. Stainless steel appliances. Master suite w/ first class ceiling treatment and window seat. Spacious Master Bath w/stand-alone tub and tile walk-in shower. The 2nd floor has loft for office or toy area! 2nd Bedroom with private bath and storage/ office space or 2nd walk-in closet! Bedrooms 3&4 are extremely spacious, feature walk-in closets and joined by 3rd Full bath. Owners finished off approximately 500 sq ft in the walk-out Lower Level for a recreational room. Soooo much storage or finish off more and make it SPECTACULAR! Stubbed for a 4th Full bath. Breathtaking views from the patio and incredible private treed backyard. Park Hill South High School. Close to dining, coffee shops, and many amenities at Burlington Creek! Just 12 minutes to KCI, Great access to all major interstates and highways! This location is ideal!!! Hurry, this opportunity won't last long!!! Welcome home!!! Love you where you live!!!
Location
State MO
County Platte
Rooms
Other Rooms Balcony/Loft, Breakfast Room, Entry, Family Room, Great Room, Main Floor Master, Mud Room, Office
Basement Finished, Stubbed for Bath, Walk Out
Interior
Interior Features Ceiling Fan(s), Custom Cabinets, Kitchen Island, Painted Cabinets, Pantry, Vaulted Ceiling, Walk-In Closet(s)
Heating Forced Air
Cooling Electric
Flooring Carpet, Ceramic Floor, Wood
Fireplaces Number 2
Fireplaces Type Hearth Room, Heat Circulator, Other
Equipment Back Flow Device, Fireplace Screen
Fireplace Y
Appliance Cooktop, Dishwasher, Disposal, Microwave, Gas Range, Stainless Steel Appliance(s)
Laundry Laundry Room, Main Level
Exterior
Garage true
Garage Spaces 3.0
Amenities Available Play Area, Pool
Roof Type Tile
Building
Lot Description Adjoin Greenspace, Sprinkler-In Ground, Treed
Entry Level 1.5 Stories
Sewer City/Public
Water Public
Structure Type Frame,Stone Trim,Stucco
Schools
Elementary Schools Southeast
Middle Schools Lakeview
High Schools Park Hill South
School District Park Hill
Others
Ownership Private
Acceptable Financing Cash, Conventional, VA Loan
Listing Terms Cash, Conventional, VA Loan
Read Less
Want to know what your home might be worth? Contact us for a FREE valuation!

Our team is ready to help you sell your home for the highest possible price ASAP







