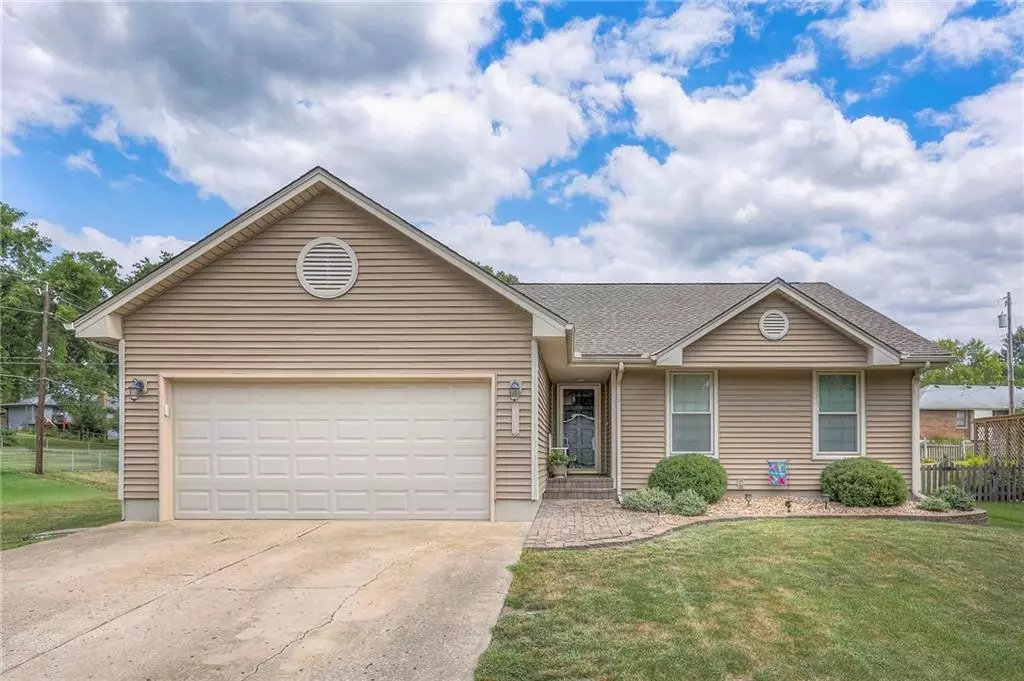$290,000
For more information regarding the value of a property, please contact us for a free consultation.
16512 E 27th TER #S Independence, MO 64055
3 Beds
3 Baths
2,612 SqFt
Key Details
Sold Price $290,000
Property Type Single Family Home
Sub Type Single Family Residence
Listing Status Sold
Purchase Type For Sale
Square Footage 2,612 sqft
Price per Sqft $111
Subdivision Glendale Gardens
MLS Listing ID 2504753
Sold Date 09/23/24
Style Traditional
Bedrooms 3
Full Baths 2
Half Baths 1
Originating Board hmls
Year Built 1986
Annual Tax Amount $3,317
Lot Size 0.299 Acres
Acres 0.29931128
Property Description
Multiple offers received - seller making a decision by 5 pm on 8/27. Come take a look at this updated ranch! You'll love the kitchen with fresh paint, granite countertops and gorgeous tile backsplash. This is an easy house to live in with main floor laundry and a walk-in shower in the master bath. The seller has loved this home and has taken great care in maintaining it; you will notice updated lighting, newer Champion windows, 2 year old furnace and A/C, 3 year old water heater and newer Trex deck. The basement is fully finished with family room, game/craft room with wet bar, non-conforming bedroom, half bath and office. All appliances including washer and dryer stay.
Location
State MO
County Jackson
Rooms
Other Rooms Entry, Family Room, Main Floor BR, Main Floor Master, Office
Basement Finished, Full, Radon Mitigation System, Sump Pump
Interior
Interior Features Ceiling Fan(s), Vaulted Ceiling, Wet Bar, Whirlpool Tub
Heating Forced Air
Cooling Attic Fan, Electric
Flooring Carpet, Laminate, Tile
Fireplaces Number 1
Fireplaces Type Gas, Living Room
Fireplace Y
Appliance Dishwasher, Disposal, Dryer, Microwave, Refrigerator, Built-In Electric Oven, Washer
Laundry Laundry Room, Main Level
Exterior
Exterior Feature Storm Doors
Parking Features true
Garage Spaces 2.0
Roof Type Composition
Building
Lot Description Level
Entry Level Ranch
Sewer City/Public
Water Public
Structure Type Vinyl Siding
Schools
Elementary Schools Glendale
High Schools Truman
School District Independence
Others
Ownership Private
Acceptable Financing Cash, Conventional, FHA, VA Loan
Listing Terms Cash, Conventional, FHA, VA Loan
Read Less
Want to know what your home might be worth? Contact us for a FREE valuation!

Our team is ready to help you sell your home for the highest possible price ASAP







