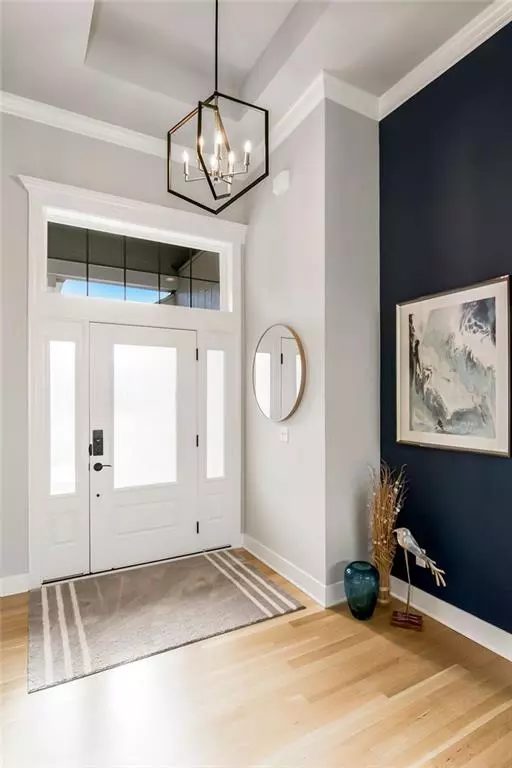$735,000
For more information regarding the value of a property, please contact us for a free consultation.
9162 Gander ST Lenexa, KS 66227
4 Beds
3 Baths
3,116 SqFt
Key Details
Sold Price $735,000
Property Type Single Family Home
Sub Type Single Family Residence
Listing Status Sold
Purchase Type For Sale
Square Footage 3,116 sqft
Price per Sqft $235
Subdivision Prairie View At Creekside Woods
MLS Listing ID 2505757
Sold Date 09/25/24
Style Traditional
Bedrooms 4
Full Baths 3
HOA Fees $62/ann
Originating Board hmls
Year Built 2021
Annual Tax Amount $9,199
Lot Size 9,100 Sqft
Acres 0.20890726
Property Description
WOW!! This Spacious Reverse 1.5 Story home offers Light and Bright Open Concept Living with so many Extras! The first thing you notice as your walk through the front door is the Stunning View of Woods through the Wall of Windows, then the Soaring Ceiling and the Gorgeous Stone Fireplace. The design has thoughtful details throughout the Home! It shows on the Main level from the mud room layout with Drop Zone, Boot Bench and second Coat Closet! To the Light and Bright Primary Ensuite which boosts Spa Shower with multiple shower heads and a Large Spa Tub with bubble and jet functions and built in heater. Then into the Walk-In closet. Other extras are Custom Plantation Blinds throughout the home and Remote-Controlled Blinds for the living room.
Boosting a walkout lower level where the upgrades continue in the Large Recreational room with Amazing Wet Bar which is the perfect space to host your favorite sports team watch party or game night with friends or holidays with family. This Bar has SO Many Extras: Beautiful cabinets with wine bottle shelves, lit booze pedestal, built in: trash, appliance/booze drawers (for heavy items), second dishwasher, second microwave, space for Refrigerator. Everything you could wish for! Including a Great view of the Woods! The thoughtful design shows in the outdoors spaces with a Huge Patio and Screened-In Porch and stairs that lead up to the covered oversized deck. All with Great Views! Under those outdoor stairs is covered storage for backyard toys or tools. This residence seamlessly blends Indoor and Outdoor Living. Whether you are enjoying a quiet evening at home or coffee on the covered deck watching your Sunday morning show or welcoming family or entertaining friends, this home creates an inviting atmosphere with Great Spaces for all your life activities. Great location! Close to Hwy access. Close to neighborhood’s awesome pool! So many bonus with this home! A MUST SEE!!!
Location
State KS
County Johnson
Rooms
Other Rooms Breakfast Room, Great Room, Main Floor Master, Mud Room, Recreation Room
Basement Concrete, Egress Window(s), Finished, Walk Out
Interior
Interior Features Ceiling Fan(s), Custom Cabinets, Kitchen Island, Pantry, Vaulted Ceiling, Walk-In Closet(s), Wet Bar, Whirlpool Tub
Heating Natural Gas
Cooling Electric
Flooring Luxury Vinyl Plank, Tile, Wood
Fireplaces Number 1
Fireplaces Type Great Room
Fireplace Y
Laundry Main Level, Off The Kitchen
Exterior
Garage true
Garage Spaces 3.0
Amenities Available Pool
Roof Type Composition
Building
Lot Description City Lot, Sprinkler-In Ground, Treed
Entry Level Reverse 1.5 Story
Sewer City/Public
Water Public
Structure Type Stone Trim,Stucco
Schools
Elementary Schools Canyon Creek
Middle Schools Prairie Trail
High Schools Olathe Northwest
School District Olathe
Others
HOA Fee Include Trash
Ownership Private
Acceptable Financing Cash, Conventional, FHA, VA Loan
Listing Terms Cash, Conventional, FHA, VA Loan
Special Listing Condition Owner Agent
Read Less
Want to know what your home might be worth? Contact us for a FREE valuation!

Our team is ready to help you sell your home for the highest possible price ASAP







