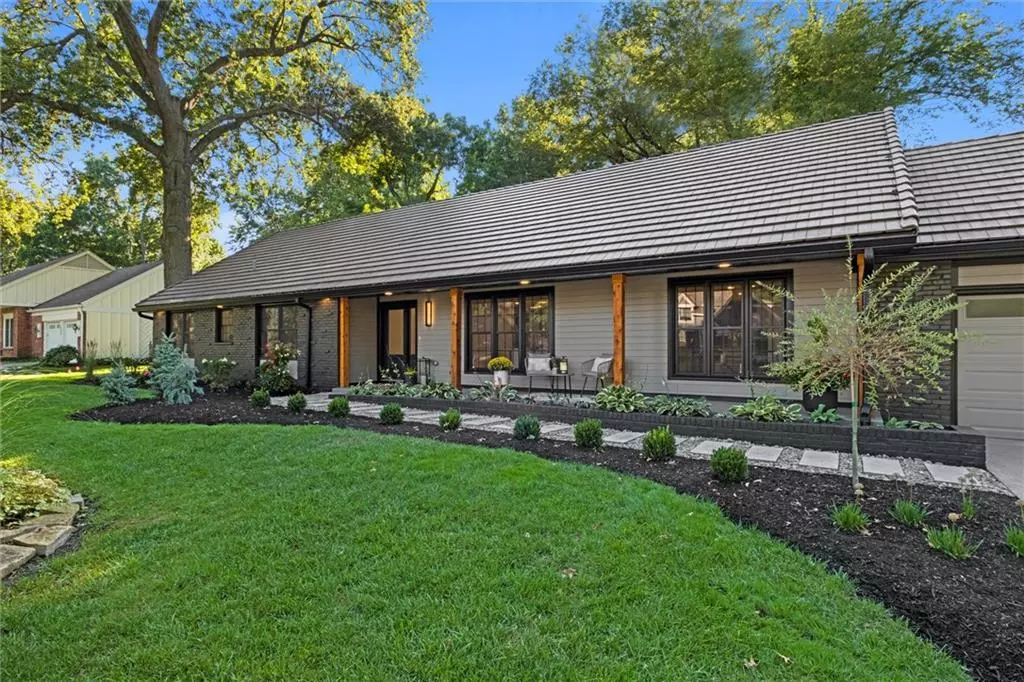$1,180,000
For more information regarding the value of a property, please contact us for a free consultation.
9308 Cherokee PL Leawood, KS 66206
5 Beds
4 Baths
3,680 SqFt
Key Details
Sold Price $1,180,000
Property Type Single Family Home
Sub Type Single Family Residence
Listing Status Sold
Purchase Type For Sale
Square Footage 3,680 sqft
Price per Sqft $320
Subdivision Leawood
MLS Listing ID 2503810
Sold Date 09/26/24
Style Traditional
Bedrooms 5
Full Baths 3
Half Baths 1
Originating Board hmls
Year Built 1959
Lot Size 0.360 Acres
Acres 0.36
Property Description
Get ready for the Most Impressive Remodel in Leawood! This rich and moody masterpiece, nestled in a highly sought-after neighborhood, is the epitome of elegance and modern living. Completely remodeled from top to bottom, every inch of this home has been meticulously crafted with no expense spared. From Brand New Plumbing (including a new sewer line), new windows, new HVAC and new GE Cafe Appliances, this home marries luxury and functionality. The Kitchen is a culinary dream, perfect for gourmet meals and entertaining alike with double ovens and a commercial size vent hood. The primary bedroom was expanded to add a private bath with double sinks, large shower with double shower heads, a wood wall accent and a custom walk-in closet designed and installed by Inspired Closets. And there is room for a washer and dryer.
The basement has so much to offer with every bit of space utilized. With an additional laundry room, full bath, two bedrooms, an office and a recreation area complete with a bar, the possibilities are endless.
This is your chance to own a fully remodeled home in one of Leawood's most desirable areas. Don't miss out on this one-of a kind opportunity!
Location
State KS
County Johnson
Rooms
Other Rooms Breakfast Room, Formal Living Room, Main Floor Master
Basement Finished, Full, Walk Up
Interior
Interior Features Ceiling Fan(s), Custom Cabinets, Kitchen Island, Painted Cabinets, Pantry, Walk-In Closet(s)
Heating Natural Gas
Cooling Electric
Flooring Luxury Vinyl Plank, Tile, Wood
Fireplaces Number 1
Fireplaces Type Family Room
Fireplace Y
Appliance Dishwasher, Disposal, Double Oven, Exhaust Hood, Microwave, Refrigerator, Built-In Oven, Stainless Steel Appliance(s)
Exterior
Parking Features true
Garage Spaces 2.0
Roof Type Tile
Building
Entry Level Ranch
Sewer City/Public
Water Public
Structure Type Board/Batten,Brick & Frame
Schools
Elementary Schools Corinth
Middle Schools Indian Hills
High Schools Sm East
School District Shawnee Mission
Others
Ownership Private
Acceptable Financing Cash, Conventional, VA Loan
Listing Terms Cash, Conventional, VA Loan
Read Less
Want to know what your home might be worth? Contact us for a FREE valuation!

Our team is ready to help you sell your home for the highest possible price ASAP







