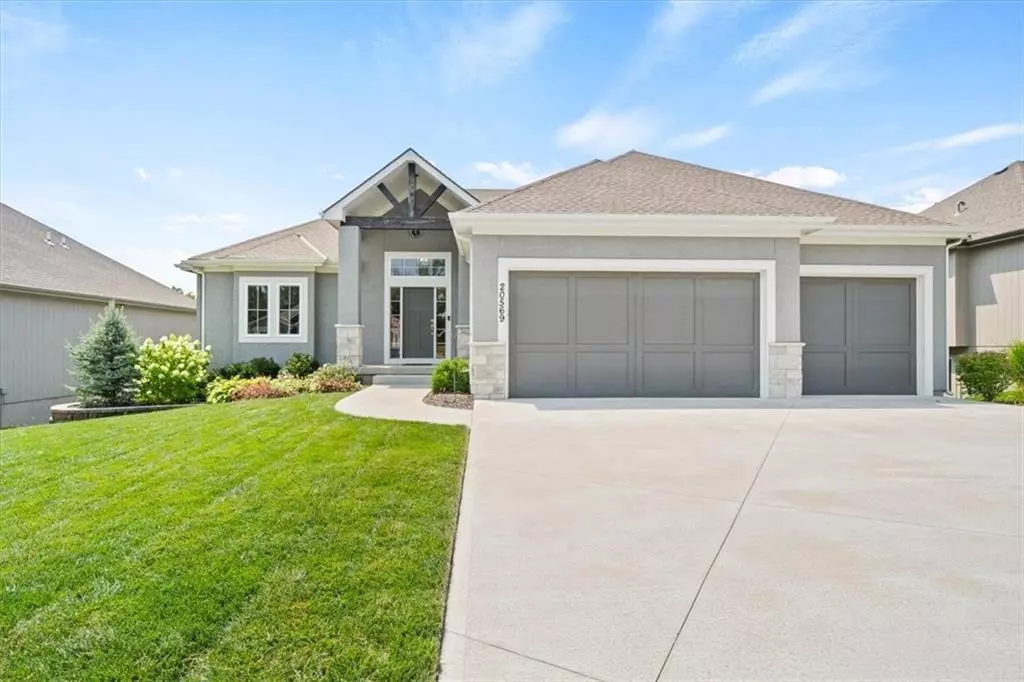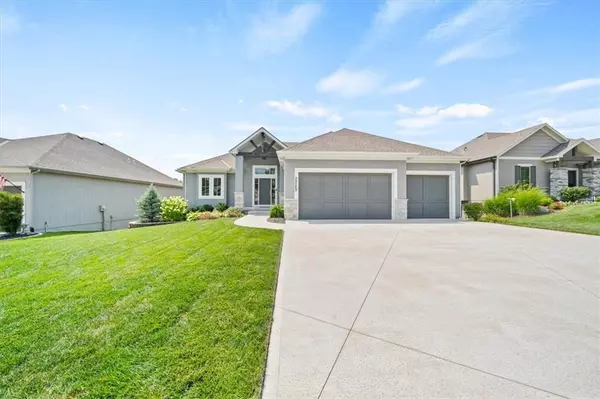$719,000
For more information regarding the value of a property, please contact us for a free consultation.
20569 W 113th ST Olathe, KS 66061
4 Beds
4 Baths
3,285 SqFt
Key Details
Sold Price $719,000
Property Type Single Family Home
Sub Type Single Family Residence
Listing Status Sold
Purchase Type For Sale
Square Footage 3,285 sqft
Price per Sqft $218
Subdivision College Meadows
MLS Listing ID 2499370
Sold Date 09/25/24
Style Traditional
Bedrooms 4
Full Baths 3
Half Baths 1
HOA Fees $32/ann
Originating Board hmls
Year Built 2018
Annual Tax Amount $9,106
Lot Size 0.295 Acres
Acres 0.29469696
Lot Dimensions 75x75x145
Property Description
Stunning reverse 1.5 story that feels brand new in desirable College Meadows! Fantastic curb appeal, an open floor plan with soaring ceilings, and beautiful high-end finishes throughout are just the beginning of the list of things to love. As you venture inside, the impressive great room greets you with a picturesque floor-to-ceiling stone fireplace, gleaming hardwood floors, and sprawling windows that illuminate the open floor plan with natural light and offer beautiful views of the back deck and yard bordered by a thick line of trees. Just around the corner is a gorgeous kitchen that will make anyone want to hone their cooking skills! From the large island to the plentiful, fresh white cabinets to the stainless appliances and gas stove, you could happily spend hours cooking, baking, and entertaining in a space like this. The covered back deck offers a private oasis to enjoy cool mornings and starry nights, and it has access from both the kitchen and primary suite. The sprawling suite is complete with tranquil views of the backyard, a gigantic private bath with double vanity, shower, and a separate soaking tub, as well as a spacious walk-in closet that also accesses the laundry. Both beauty and convenience are in no short supply here! In the fully finished lower level, you will discover a gorgeous wet bar with granite counters and plenty of wine storage, a generously-sized second living area that walks out onto the patio, a conveniently located half bath, and two more bedrooms with a jack-and-jlll full bath. All of this conveniently located off of College Boulevard and close to highway access, schools, dining, shopping, golf courses, and so much more. Welcome home!
Location
State KS
County Johnson
Rooms
Other Rooms Breakfast Room, Entry, Main Floor BR, Main Floor Master, Recreation Room
Basement Basement BR, Finished, Walk Out
Interior
Interior Features Kitchen Island, Pantry, Vaulted Ceiling, Walk-In Closet(s), Wet Bar
Heating Natural Gas
Cooling Electric
Flooring Carpet, Wood
Fireplaces Number 1
Fireplaces Type Gas, Great Room
Fireplace Y
Appliance Dishwasher, Disposal, Microwave, Built-In Electric Oven
Laundry Main Level
Exterior
Garage true
Garage Spaces 3.0
Amenities Available Play Area, Trail(s)
Roof Type Composition
Building
Lot Description City Lot, Sprinkler-In Ground
Entry Level Reverse 1.5 Story
Sewer City/Public
Water Public
Structure Type Frame
Schools
Elementary Schools Meadow Lane
Middle Schools Prairie Trail
High Schools Olathe Northwest
School District Olathe
Others
Ownership Private
Acceptable Financing Cash, Conventional, FHA, VA Loan
Listing Terms Cash, Conventional, FHA, VA Loan
Read Less
Want to know what your home might be worth? Contact us for a FREE valuation!

Our team is ready to help you sell your home for the highest possible price ASAP







