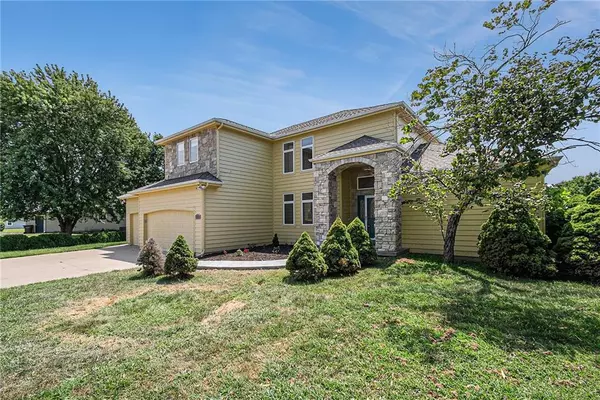$430,000
For more information regarding the value of a property, please contact us for a free consultation.
2211 Shenandoah DR Leavenworth, KS 66048
6 Beds
5 Baths
4,032 SqFt
Key Details
Sold Price $430,000
Property Type Single Family Home
Sub Type Single Family Residence
Listing Status Sold
Purchase Type For Sale
Square Footage 4,032 sqft
Price per Sqft $106
Subdivision Shenandoah
MLS Listing ID 2502624
Sold Date 09/30/24
Style Contemporary
Bedrooms 6
Full Baths 4
Half Baths 1
HOA Fees $33/ann
Originating Board hmls
Year Built 2006
Annual Tax Amount $6,398
Lot Size 0.440 Acres
Acres 0.44
Property Description
Stunning 2-story home with 6 huge Bedrooms, 4.5 Baths, 2 living rooms, FINISHED basement, and 3-car garage! This newly renovated property 16 year young property is flush with open spaces and modern interior finishes, offering a luxurious living experience. The open kitchen design creates a warm and inviting atmosphere, featuring custom cabinetry and gorgeous quartz countertops. The main living area holds 2 beds, 2 baths and the most welcoming, bright living space you've ever seen. The Second level holds another 3 bedrooms with a 2nd primary suite, and the finished basement has a 6th bedroom with its own bath and a large 2nd family room with a walk-out to the backyard. So many upgrades in this one: from paint to light fixtures to the tankless water heater to the new roof in 2022. This one has it all! Including the location! Minutes from the hospital, Base and shopping but just far enough out that you feel like you are away from it all. Come check this one out today!
Location
State KS
County Leavenworth
Rooms
Other Rooms Main Floor BR
Basement Basement BR, Finished, Full, Stubbed for Bath, Walk Out
Interior
Interior Features Bidet, Ceiling Fan(s), Kitchen Island, Walk-In Closet(s)
Heating Natural Gas
Cooling Gas
Fireplaces Number 1
Fireplaces Type Gas, See Through
Fireplace Y
Appliance Dishwasher, Disposal, Double Oven, Dryer, Microwave, Refrigerator, Gas Range, Washer
Laundry Main Level, Off The Kitchen
Exterior
Parking Features true
Garage Spaces 3.0
Roof Type Composition
Building
Entry Level 2 Stories
Sewer City/Public
Water Public
Structure Type Frame,Wood Siding
Schools
School District Leavenworth
Others
Ownership Investor
Acceptable Financing Cash, Conventional, FHA, VA Loan
Listing Terms Cash, Conventional, FHA, VA Loan
Read Less
Want to know what your home might be worth? Contact us for a FREE valuation!

Our team is ready to help you sell your home for the highest possible price ASAP







