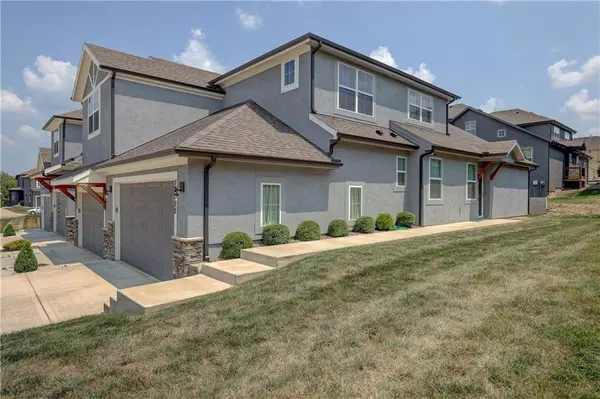$375,000
For more information regarding the value of a property, please contact us for a free consultation.
12365 S Prairie Creek RD Olathe, KS 66061
3 Beds
3 Baths
1,700 SqFt
Key Details
Sold Price $375,000
Property Type Multi-Family
Sub Type Townhouse
Listing Status Sold
Purchase Type For Sale
Square Footage 1,700 sqft
Price per Sqft $220
Subdivision The Landings At Stone Creek
MLS Listing ID 2501712
Sold Date 10/02/24
Style Traditional
Bedrooms 3
Full Baths 2
Half Baths 1
HOA Fees $100/mo
Originating Board hmls
Year Built 2019
Annual Tax Amount $4,425
Lot Size 3,418 Sqft
Acres 0.07846648
Property Description
This truly spectacular 1.5 Sty home in The Landings of Stone Creek is awaiting it's lucky new owner. Prepare to be amazed when you enter. From the entry, you will fall in love with the open floor plan and soaring ceilings. This townhome comes with all of the bells and whistles with numerous upgrades. The large quartz kitchen island allows for plenty of space for all of your entertaining needs. The white cabinets have glass doors on the uppers with lighting as well as undercabinet lighting that was added. The primary bedroom and beautiful bath are on the main level next to the laundry room. Wait until you see the quartz and tile used in the bathrooms! A glass shower door has been added to the Primary Shower. There is a large bonus Loft Area for additional living space for lounging or office space adjacent to two additional bedrooms upstairs and lots of closets for extra storage space. Storm doors have been added to both exterior doors. There is lots of natural light to brighten up the space. Since this is an end unit, this particular home has a larger side yard for more entertaining! The two-car garage offers additional storage space along with the large walk-in closet under the stairs. This home has been meticulously maintained and is certainly like new and move in ready. You will love all of the extras!
Location
State KS
County Johnson
Rooms
Other Rooms Balcony/Loft, Main Floor Master
Basement Slab
Interior
Interior Features All Window Cover, Ceiling Fan(s), Kitchen Island, Painted Cabinets, Pantry, Vaulted Ceiling, Walk-In Closet(s)
Heating Electric
Cooling Electric
Flooring Carpet, Ceramic Floor, Luxury Vinyl Plank
Fireplace N
Appliance Dishwasher, Disposal, Microwave, Built-In Electric Oven, Stainless Steel Appliance(s)
Laundry Main Level
Exterior
Exterior Feature Storm Doors
Garage true
Garage Spaces 2.0
Roof Type Composition
Building
Lot Description City Lot, Level
Entry Level 1.5 Stories
Sewer City/Public
Water Public
Structure Type Stone Veneer,Stucco & Frame
Schools
Elementary Schools Millbrooke
Middle Schools Prairie Trail
High Schools Olathe Northwest
School District Olathe
Others
HOA Fee Include Lawn Service,Snow Removal
Ownership Private
Acceptable Financing Cash, Conventional, FHA, VA Loan
Listing Terms Cash, Conventional, FHA, VA Loan
Read Less
Want to know what your home might be worth? Contact us for a FREE valuation!

Our team is ready to help you sell your home for the highest possible price ASAP







