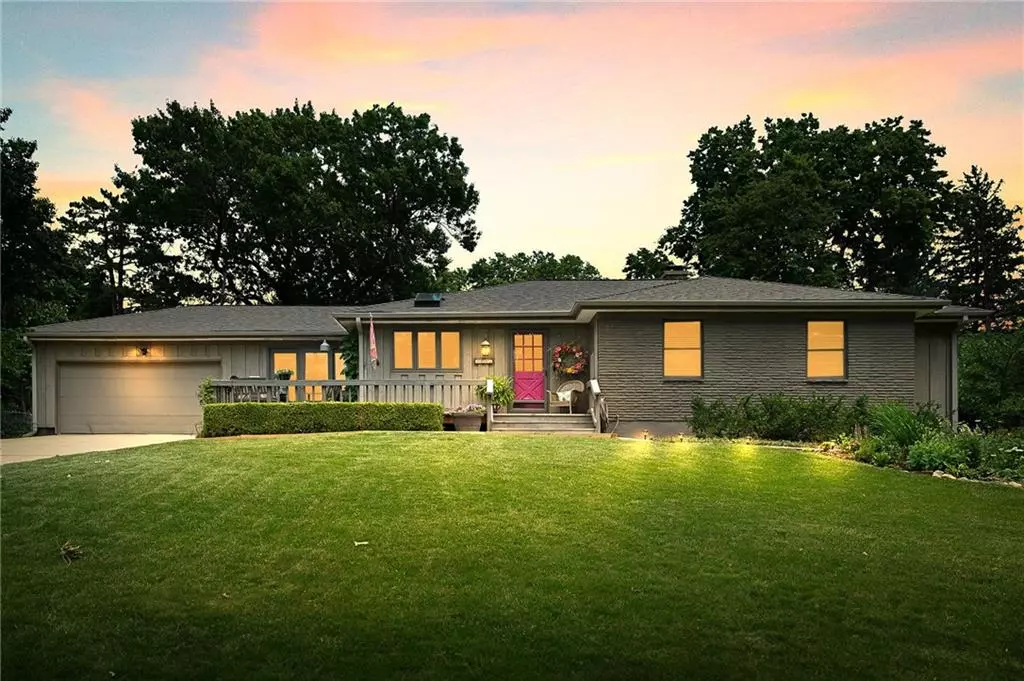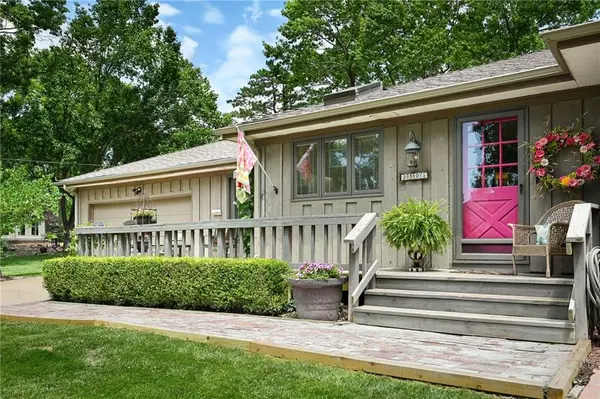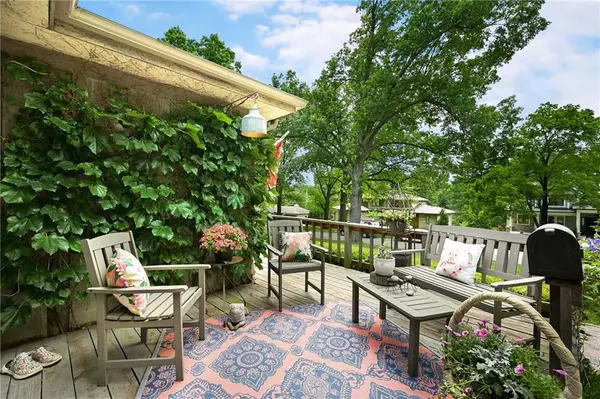$635,000
For more information regarding the value of a property, please contact us for a free consultation.
9805 Pembroke LN Leawood, KS 66206
4 Beds
3 Baths
2,546 SqFt
Key Details
Sold Price $635,000
Property Type Single Family Home
Sub Type Single Family Residence
Listing Status Sold
Purchase Type For Sale
Square Footage 2,546 sqft
Price per Sqft $249
Subdivision Leawood Estates
MLS Listing ID 2493217
Sold Date 09/30/24
Style Traditional
Bedrooms 4
Full Baths 3
HOA Fees $29/ann
Originating Board hmls
Year Built 1954
Annual Tax Amount $6,341
Lot Size 0.405 Acres
Acres 0.40532598
Property Description
Welcome to this lovely Leawood home, perfectly situated on a fabulous street and nestled on an oversized lot. As you step inside, you'll be greeted by a light-filled interior adorned with stunning hardwood floors throughout. The spacious hearth/family room, complete with a cozy fireplace, seamlessly extends to the deck, offering incredible views of the meticulously maintained landscaping. The formal dining room is perfect for entertaining and leads to an additional sitting room, providing ample space for relaxation and socializing. The kitchen has been thoughtfully updated with new counters and a stylish backsplash, ensuring a modern and functional cooking space. On the main level, you'll find the primary bedroom, along with two additional bedrooms, offering comfort and convenience. The lower level expands your living options with an extra living space, a non-conforming bedroom or flex room ideal for exercise or hobbies, and a full bath/laundry area.This charming home also features a two-car garage with an oversized driveway, providing plenty of parking and storage options. Whether you're hosting gatherings or enjoying peaceful moments on the deck, this Leawood home offers a perfect blend of elegance, comfort, and functionality. Don't miss the opportunity to make this beautiful property your new home!
Location
State KS
County Johnson
Rooms
Other Rooms Recreation Room
Basement Egress Window(s), Finished
Interior
Interior Features All Window Cover, Ceiling Fan(s), Exercise Room, Painted Cabinets
Heating Natural Gas
Cooling Electric
Flooring Tile, Wood
Fireplaces Number 1
Fireplaces Type Family Room
Fireplace Y
Appliance Dishwasher, Disposal, Microwave, Gas Range
Laundry In Bathroom
Exterior
Parking Features true
Garage Spaces 2.0
Roof Type Composition
Building
Lot Description City Limits, City Lot
Entry Level Ranch
Sewer City/Public
Water Public
Structure Type Frame,Wood Siding
Schools
School District Shawnee Mission
Others
Ownership Other
Acceptable Financing Cash, Conventional
Listing Terms Cash, Conventional
Read Less
Want to know what your home might be worth? Contact us for a FREE valuation!

Our team is ready to help you sell your home for the highest possible price ASAP







