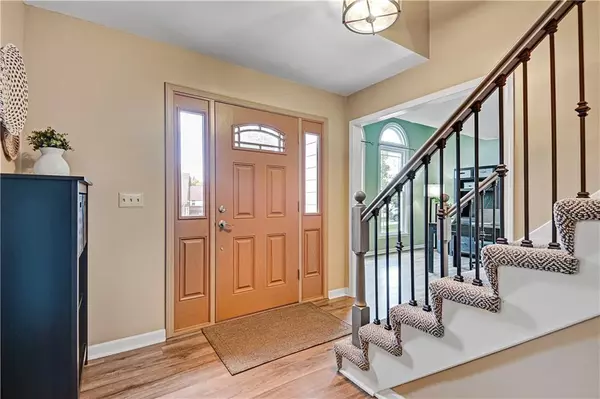$430,000
For more information regarding the value of a property, please contact us for a free consultation.
15929 W 82nd PL Lenexa, KS 66219
4 Beds
4 Baths
3,139 SqFt
Key Details
Sold Price $430,000
Property Type Single Family Home
Sub Type Single Family Residence
Listing Status Sold
Purchase Type For Sale
Square Footage 3,139 sqft
Price per Sqft $136
Subdivision Maple Falls
MLS Listing ID 2501869
Sold Date 10/04/24
Style Traditional
Bedrooms 4
Full Baths 3
Half Baths 1
Originating Board hmls
Year Built 1987
Annual Tax Amount $5,364
Lot Size 0.318 Acres
Acres 0.3181818
Property Description
Looking for Lenexa? This lovely Maple Falls 2-story home at 15929 West 82nd Place is near Ad Astra Pool and the vibrant Lenexa City Center, offering an array of dining, shopping, and entertainment options. With its brand-new roof and gutters just installed, all the big-ticket items have been taken care of! Recent improvements include carpeting, interior doors, LPV flooring, windows, furnace and AC. With 3,139 square feet of living space on a 13,860 square foot lot, this home combines comfort and functionality.
Step inside to find a formal dining room with a picturesque window that connects seamlessly to the functional kitchen. The kitchen boasts gel-stained cabinets, a large center island, a built-in desk, and a convenient pantry. The eat-in area is perfect for casual meals, while the adjoining living room, featuring a brick fireplace with gas log insert and flanked by large windows, creates a cozy, inviting atmosphere. The front bonus room, currently used as an office, is enhanced by French doors and soaring windows that flood the space with natural light.
The second-floor houses three generously sized bedrooms, an expansive hall bath with double vanity and soaring ceiling, and a functional laundry closet. The primary bedroom on this level is a true retreat, complete with a cozy reading nook and an updated primary bathroom featuring a ginormous walk-in shower and a walk-in closet with tons of space for cozy fall sweaters.
The full basement offers additional living space, including a family room with a cute and convenient kitchenette for entertaining, and an additional full bathroom. Outdoors, the large backyard provides multiple options for gatherings with patios, fire pit area and decking dining and conversation areas. A handy shed adds extra storage for lawn equipment, while the upgraded and refreshed landscaping enhances the home’s curb appeal.
Don’t miss the opportunity to make this beautiful Lenexa home your own! Priced to sell FAST!
Location
State KS
County Johnson
Rooms
Other Rooms Family Room, Office, Recreation Room
Basement Finished, Full, Inside Entrance
Interior
Interior Features Ceiling Fan(s), Kitchen Island, Painted Cabinets, Prt Window Cover, Vaulted Ceiling, Walk-In Closet(s)
Heating Forced Air
Cooling Electric
Flooring Carpet, Luxury Vinyl Plank, Tile
Fireplaces Number 1
Fireplaces Type Family Room, Gas, Insert
Fireplace Y
Appliance Cooktop, Dishwasher, Disposal, Humidifier, Built-In Oven, Stainless Steel Appliance(s), Water Softener
Laundry Bedroom Level, Laundry Closet
Exterior
Exterior Feature Storm Doors
Garage true
Garage Spaces 2.0
Fence Wood
Roof Type Composition
Building
Lot Description Treed
Entry Level 2 Stories
Sewer City/Public
Water Public
Structure Type Stone Veneer,Vinyl Siding
Schools
Elementary Schools Mcauliffe
Middle Schools Westridge
High Schools Sm West
School District Shawnee Mission
Others
Ownership Private
Read Less
Want to know what your home might be worth? Contact us for a FREE valuation!

Our team is ready to help you sell your home for the highest possible price ASAP







