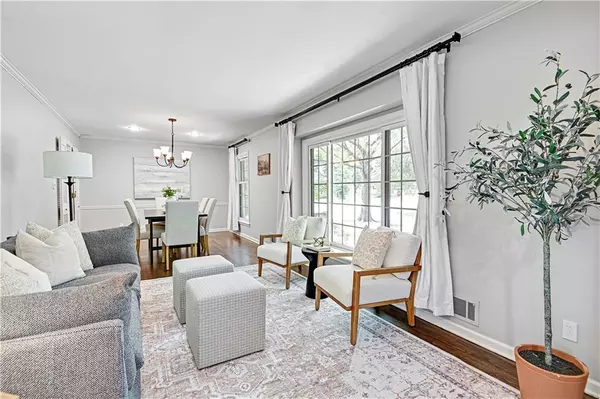$600,000
For more information regarding the value of a property, please contact us for a free consultation.
9427 WENONGA RD Leawood, KS 66206
4 Beds
3 Baths
3,216 SqFt
Key Details
Sold Price $600,000
Property Type Single Family Home
Sub Type Single Family Residence
Listing Status Sold
Purchase Type For Sale
Square Footage 3,216 sqft
Price per Sqft $186
Subdivision Leawood
MLS Listing ID 2507038
Sold Date 10/04/24
Style Traditional
Bedrooms 4
Full Baths 3
HOA Fees $29/ann
Originating Board hmls
Year Built 1958
Annual Tax Amount $6,333
Lot Size 0.445 Acres
Acres 0.44471994
Property Description
Filled with wonderful surprises...this beautiful Leawood ranch offers a 3-car garage, large Primary Suite, Primary Bath and amazing Primary Closet. You are going to love this spacious beauty with fresh new interior paint and gorgeous refinished hardwood floors throughout. With 4 Bedrooms on one level, it offers the perfect space for family or guests along with an office or two. The lower level Rec Room, wet bar and Bath, provides a great place to watch the big games. Then take the party outside. The tall privacy fence protects the large lushly landscaped backyard and gorgeous new stamped concrete patio. METICULOUSLY MAINTAINED: *new hallway bathroom 2011*new roof and gutters 2013*new furnace 2016*new A/C 2021*two new water heaters 2021*new stamped concrete patio 2023*refinished hardwood floors throughout main floor 2024*painted multiple rooms 2024! BONUS... you will be just 2 blocks from coffee shops, grocery store, shopping and amazing dining options.
Location
State KS
County Johnson
Rooms
Other Rooms Formal Living Room, Main Floor BR, Main Floor Master, Recreation Room
Basement Finished
Interior
Interior Features Ceiling Fan(s), Painted Cabinets, Walk-In Closet(s), Wet Bar
Heating Natural Gas
Cooling Electric
Flooring Wood
Fireplaces Number 1
Fireplaces Type Hearth Room
Equipment Fireplace Screen
Fireplace Y
Appliance Dishwasher, Disposal, Exhaust Hood, Humidifier
Laundry In Basement
Exterior
Parking Features true
Garage Spaces 3.0
Fence Metal, Wood
Roof Type Composition
Building
Lot Description Corner Lot, Sprinkler-In Ground
Entry Level Ranch
Sewer City/Public
Water Public
Structure Type Stone Trim,Wood Siding
Schools
Elementary Schools Corinth
Middle Schools Mission Valley
High Schools Sm East
School District Shawnee Mission
Others
HOA Fee Include Trash
Ownership Private
Acceptable Financing Cash, Conventional, VA Loan
Listing Terms Cash, Conventional, VA Loan
Read Less
Want to know what your home might be worth? Contact us for a FREE valuation!

Our team is ready to help you sell your home for the highest possible price ASAP







