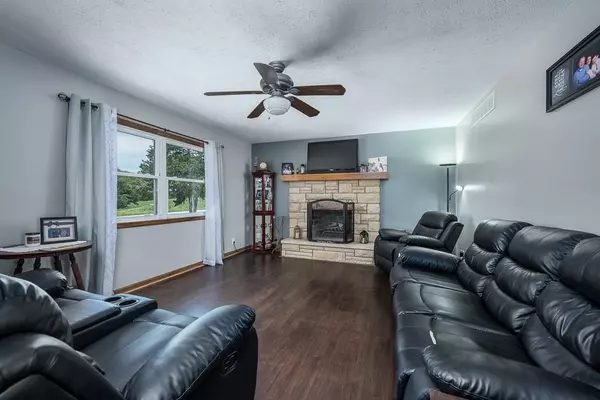$489,950
For more information regarding the value of a property, please contact us for a free consultation.
24730 195th ST Leavenworth, KS 66048
3 Beds
3 Baths
2,466 SqFt
Key Details
Sold Price $489,950
Property Type Single Family Home
Sub Type Single Family Residence
Listing Status Sold
Purchase Type For Sale
Square Footage 2,466 sqft
Price per Sqft $198
MLS Listing ID 2484315
Sold Date 10/15/24
Style Traditional
Bedrooms 3
Full Baths 3
Originating Board hmls
Year Built 1978
Annual Tax Amount $4,979
Lot Size 9.780 Acres
Acres 9.78
Property Description
WELCOME TO THIS CHARMING 3 BEDROOM, ALL-BRICK RANCH NESTLED ON NEARLY 10 ACRES OF LAND WITH A SERENE POND. The home could easily have a 4TH BEDROOM added in basement if desired. The barn offers, horse stall, riding area with plenty of space leftover for equipment and hay storage. Huge deck and patio for entertaining, or soaking in the captivity countryside views House has been meticulously renovated lots of NEW, ALL appliances-2022, Main floor carpet-2022, Roof-2021, Septic laterals-2021, Pella windows-2021, Chimney relined with heat brick and mort retucked-2021, Exterior mortar on house retucked-2021, High efficiency 18 SEER heat pump-2022, Wiring, plumbing, and electrical panel-2022, Water heater-2023, Basement remodel including interior and exterior waterproofing including spray foam insulation, and exterior perimeter drainage system-2024.
Location
State KS
County Leavenworth
Rooms
Other Rooms Main Floor BR, Main Floor Master
Basement Basement BR, Finished, Walk Out
Interior
Interior Features Ceiling Fan(s), Walk-In Closet(s)
Heating Heat Pump
Cooling Heat Pump
Flooring Carpet, Wood
Fireplaces Number 1
Fireplaces Type Living Room, Wood Burning
Fireplace Y
Appliance Dishwasher, Exhaust Hood, Built-In Electric Oven
Laundry Laundry Room, Lower Level
Exterior
Parking Features true
Garage Spaces 2.0
Roof Type Composition
Building
Lot Description Acreage, Pond(s)
Entry Level Ranch
Sewer Septic Tank
Water Rural
Structure Type Brick
Schools
Elementary Schools Tonganoxie
Middle Schools Tonganoxie
High Schools Tonganoxie
School District Tonganoxie
Others
Ownership Private
Acceptable Financing Cash, Conventional, FHA, VA Loan
Listing Terms Cash, Conventional, FHA, VA Loan
Read Less
Want to know what your home might be worth? Contact us for a FREE valuation!

Our team is ready to help you sell your home for the highest possible price ASAP







