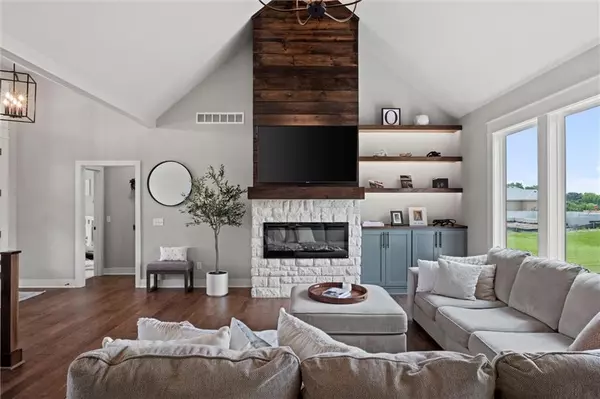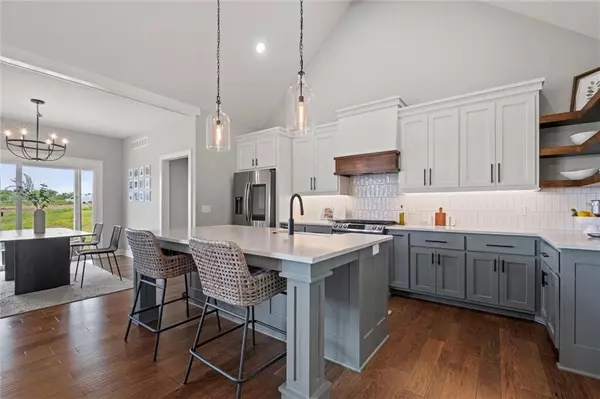$579,950
For more information regarding the value of a property, please contact us for a free consultation.
4270 Aspen DR Basehor, KS 66007
3 Beds
2 Baths
1,918 SqFt
Key Details
Sold Price $579,950
Property Type Single Family Home
Sub Type Single Family Residence
Listing Status Sold
Purchase Type For Sale
Square Footage 1,918 sqft
Price per Sqft $302
Subdivision Falcon Lakes
MLS Listing ID 2501180
Sold Date 10/25/24
Style Traditional
Bedrooms 3
Full Baths 2
HOA Fees $45/ann
Originating Board hmls
Year Built 2022
Annual Tax Amount $8,527
Lot Size 0.254 Acres
Acres 0.2536731
Property Sub-Type Single Family Residence
Property Description
Welcome to your custom-built dream home, offering stylish updates and an active lifestyle filled with comfort and convenience. To reproduce the Oakmont floorplan by Legacy Homes KC will cost you $90k more in 2024! Nestled within the super social HOA community of Falcon Lakes, you'll enjoy doorstep access to the Falcon Lakes Golf Club, pickleball and tennis courts, a community pool, and local favorite, The Nest Bar and Grill. Experience the ease of one-level living with an enormous basement ready to be transformed into extra bedrooms, a playroom and media center. The beautifully designed kitchen features two-toned cabinets, eye-catching quartz countertops, a dreamy walk-in pantry and Samsung smart appliances. Wood beams, oversized windows, and vaulted ceilings add modern vibes to the open-concept great room, which also boasts a cozy fireplace and built-in shelves. The spacious primary suite is a true retreat, complete with a walk-in closet, soaking tub, walk-in shower, double vanities, and classic oak cabinetry. Two secondary bedrooms with ample closet space share a full bathroom with hex tile floors and a chic quartz vanity top. Additional highlights include a large dining nook, first-floor laundry and a super convenient drop zone. This two-year-old home feeds into the highly-rated Basehor-Linwood High School and showcases a modern, craftsman exterior. Enjoy true golf course living at its finest!
Location
State KS
County Leavenworth
Rooms
Other Rooms Main Floor BR, Main Floor Master
Basement Concrete, Full, Inside Entrance
Interior
Interior Features Kitchen Island, Pantry, Walk-In Closet(s)
Heating Forced Air
Cooling Electric
Flooring Carpet, Tile, Wood
Fireplaces Number 1
Fireplaces Type Great Room
Equipment Back Flow Device
Fireplace Y
Appliance Cooktop, Dishwasher, Disposal, Microwave
Laundry Laundry Room, Main Level
Exterior
Parking Features true
Garage Spaces 3.0
Amenities Available Golf Course, Pickleball Court(s), Play Area, Pool, Tennis Court(s), Trail(s)
Roof Type Composition
Building
Lot Description Level, Sprinkler-In Ground
Entry Level Ranch
Sewer City/Public
Water Public
Structure Type Frame,Stone Veneer
Schools
Elementary Schools Basehor
Middle Schools Basehor-Linwood
High Schools Basehor-Linwood
School District Basehor-Linwood
Others
Ownership Private
Acceptable Financing Cash, Conventional, FHA, VA Loan
Listing Terms Cash, Conventional, FHA, VA Loan
Read Less
Want to know what your home might be worth? Contact us for a FREE valuation!

Our team is ready to help you sell your home for the highest possible price ASAP






