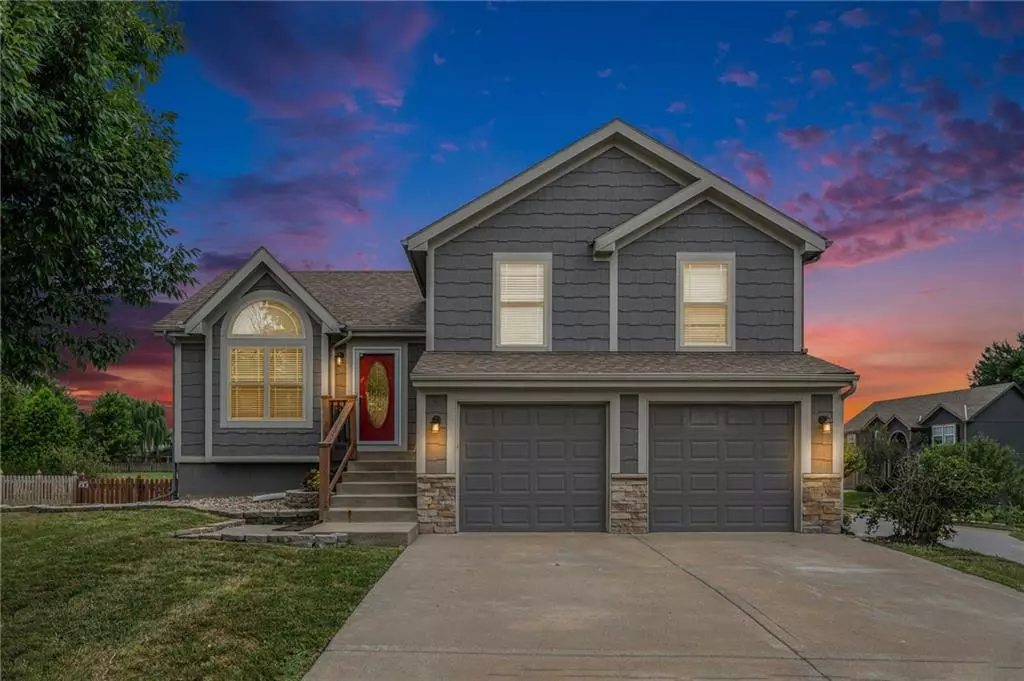$350,000
For more information regarding the value of a property, please contact us for a free consultation.
8202 NE 104th TER Kansas City, MO 64157
3 Beds
2 Baths
1,644 SqFt
Key Details
Sold Price $350,000
Property Type Single Family Home
Sub Type Single Family Residence
Listing Status Sold
Purchase Type For Sale
Square Footage 1,644 sqft
Price per Sqft $212
Subdivision Kellybrook
MLS Listing ID 2508982
Sold Date 11/04/24
Style Traditional
Bedrooms 3
Full Baths 2
HOA Fees $33/ann
Originating Board hmls
Year Built 2010
Annual Tax Amount $3,504
Lot Size 0.255 Acres
Acres 0.25502756
Lot Dimensions 85x139x138x68
Property Sub-Type Single Family Residence
Property Description
Welcome to this stunning open-concept atrium split-level home, offering 3 spacious bedrooms and 2 bathrooms. With two generous living spaces, there's room for both relaxation and entertainment.The master suite boasts a private en suite, while two additional well-sized bedrooms and a second full bathroom provide ample space for family or guests. The unfinished basement presents endless opportunities to customize and expand, adding even more value to this incredible property.
Freshly painted and featuring brand-new carpet throughout, this home is truly move-in ready. Step outside to a large deck, perfect for entertaining, and a lower patio that features a golf mat—perfect for practicing your swing. The fully fenced yard sits on a desirable corner lot, providing plenty of space for outdoor enjoyment. Don't miss the chance to call this beautiful home yours!
Location
State MO
County Clay
Rooms
Other Rooms Fam Rm Gar Level, Formal Living Room
Basement Concrete, Egress Window(s), Stubbed for Bath, Sump Pump
Interior
Interior Features Ceiling Fan(s), Kitchen Island, Pantry, Vaulted Ceiling, Walk-In Closet(s)
Heating Natural Gas, Heat Pump
Cooling Electric, Heat Pump
Flooring Carpet, Wood
Fireplaces Number 1
Fireplaces Type Family Room, Gas
Fireplace Y
Appliance Dishwasher, Disposal, Microwave, Built-In Electric Oven
Laundry In Basement
Exterior
Parking Features true
Garage Spaces 2.0
Amenities Available Pool
Roof Type Composition
Building
Lot Description City Lot, Corner Lot
Entry Level Atrium Split,Tri Level
Sewer City/Public
Water Public
Structure Type Frame
Schools
Elementary Schools Kellybrook
Middle Schools South Valley
High Schools Liberty North
School District Liberty
Others
HOA Fee Include Partial Amenities
Ownership Private
Acceptable Financing Cash, Conventional, FHA, Other, VA Loan
Listing Terms Cash, Conventional, FHA, Other, VA Loan
Read Less
Want to know what your home might be worth? Contact us for a FREE valuation!

Our team is ready to help you sell your home for the highest possible price ASAP






