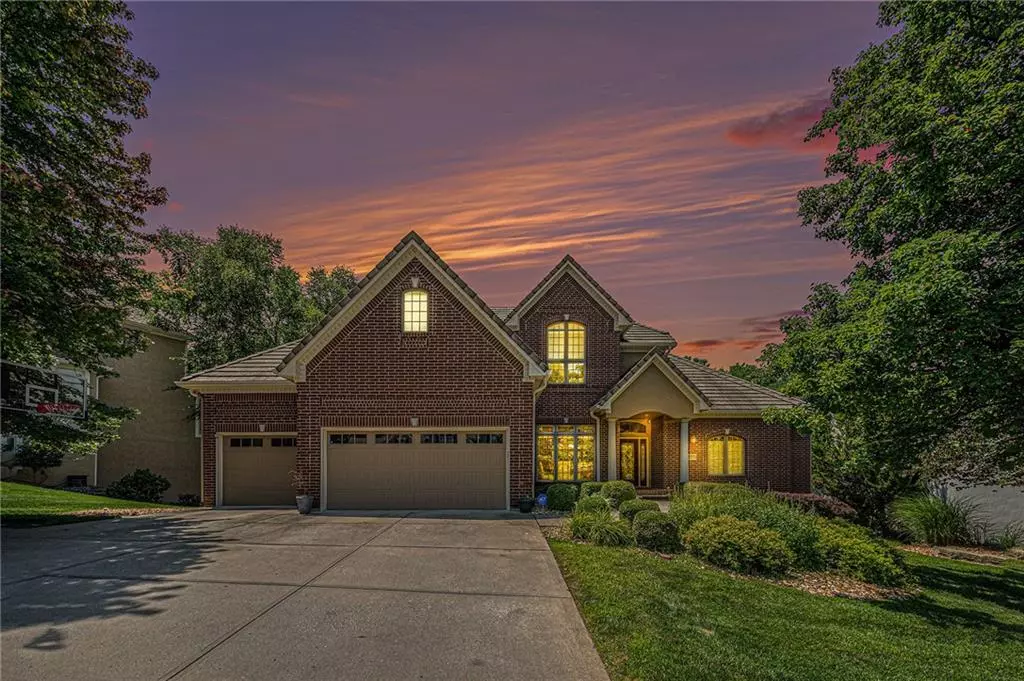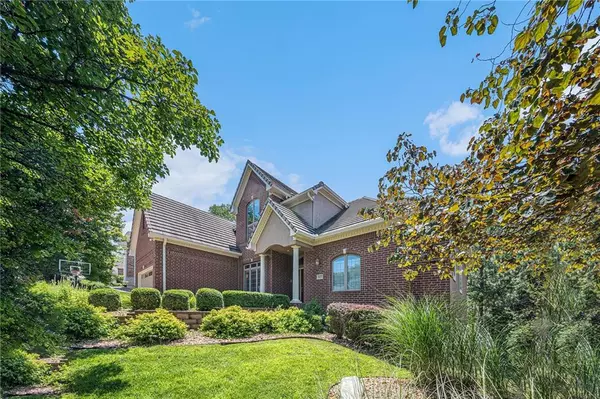$775,000
For more information regarding the value of a property, please contact us for a free consultation.
8127 Clearwater DR Parkville, MO 64152
5 Beds
6 Baths
5,076 SqFt
Key Details
Sold Price $775,000
Property Type Single Family Home
Sub Type Single Family Residence
Listing Status Sold
Purchase Type For Sale
Square Footage 5,076 sqft
Price per Sqft $152
Subdivision Riss Lake
MLS Listing ID 2497720
Sold Date 11/01/24
Style Traditional
Bedrooms 5
Full Baths 4
Half Baths 2
HOA Fees $115/ann
Originating Board hmls
Year Built 2001
Annual Tax Amount $9,585
Lot Size 0.290 Acres
Acres 0.29
Property Description
Nestled in the serene Riss Lake community, this gorgeous 1.5 story home boasts 5 bedrooms and 4 full & two 1/2 bathrooms, offering ample space for both relaxation and entertainment. The brick front exterior exudes timeless elegance. Remodeled in 2019, assisted by a professional interior designer, the home features a modern aesthetic with high-end finishes. The kitchen is a true chef's dream, showcasing a huge island and dedicated serving area with Quartz countertops, refreshed cabinets with added custom range hood, a stylish backsplash, and updated appliances. The open living area includes a beautiful tile faced floor to ceiling fireplace and contemporary light fixtures, creating a warm and inviting atmosphere. The hearth room is where you'll spend your morings getting ready for the day. Main level master suite has large windows that look out to the treed backyard. Bathroom has separated dual vanities with storage between, walk in shower and jetted tub. The second floor is home to three generously sized bedrooms w/walk-in closets and two full baths- one being a true jack-n-jill, one en-suite, providing privacy and comfort. The lower level is a true gem, featuring a 2nd full kitchen complete with an oven, range, full-sized refrigerator, and island, perfect for entertaining or separate living space. Additionally, the lower level step down includes a fifth bedroom, a full bath, and a spacious family room. Ample storage space and an exercise room add to the home's convenience and functionality. Situated on a cul-de-sac in Parkville, this property enjoys the benefits of being in the highly regarded Park Hill School District (Parkhill South HS) and is free from E-Tax. Close proximity to the lake and local amenities makes this home a perfect blend of luxury and practicality. Welcome Home!
Location
State MO
County Platte
Rooms
Other Rooms Main Floor Master
Basement Finished, Walk Out
Interior
Interior Features Kitchen Island
Heating Natural Gas, Heatpump/Gas
Cooling Electric, Heat Pump
Fireplaces Number 2
Fireplaces Type Family Room, Great Room
Fireplace Y
Laundry Laundry Room, Off The Kitchen
Exterior
Parking Features true
Garage Spaces 3.0
Roof Type Tile
Building
Lot Description Cul-De-Sac, Treed
Entry Level 1.5 Stories
Sewer City/Public, Grinder Pump
Water Public
Structure Type Brick & Frame,Stucco
Schools
Elementary Schools English Landing
Middle Schools Lakeview
High Schools Park Hill South
School District Park Hill
Others
HOA Fee Include Management
Ownership Private
Acceptable Financing Cash, Conventional, VA Loan
Listing Terms Cash, Conventional, VA Loan
Read Less
Want to know what your home might be worth? Contact us for a FREE valuation!

Our team is ready to help you sell your home for the highest possible price ASAP







