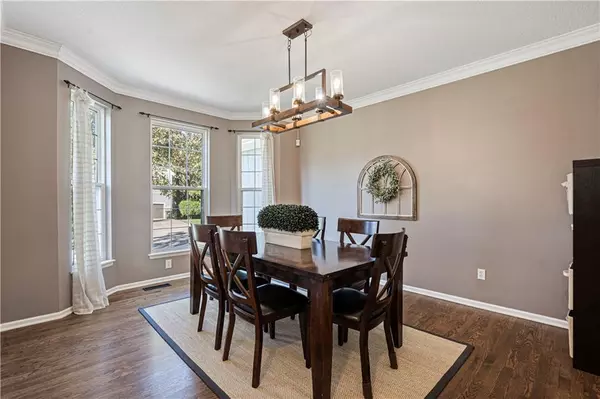$460,000
For more information regarding the value of a property, please contact us for a free consultation.
18971 W 118th ST Olathe, KS 66061
4 Beds
3 Baths
2,816 SqFt
Key Details
Sold Price $460,000
Property Type Single Family Home
Sub Type Single Family Residence
Listing Status Sold
Purchase Type For Sale
Square Footage 2,816 sqft
Price per Sqft $163
Subdivision Northwood Trails
MLS Listing ID 2509065
Sold Date 11/12/24
Style Traditional
Bedrooms 4
Full Baths 2
Half Baths 1
HOA Fees $55/ann
Originating Board hmls
Year Built 1998
Annual Tax Amount $5,256
Lot Size 9,147 Sqft
Acres 0.21
Property Description
Beautifully maintained original owner home on quiet cul-de-sac in Northwood Trails! Prepare to fall in love with this spacious 4 bed, 2.5 bath featuring open floorplan and lots of natural light. Gorgeous hardwood floors flow all throughout the main level featuring formal dining room for entertaining guests and living room with large windows and fireplace. Kitchen and breakfast/hearth room are well appointed with island, granite countertops and walk in pantry! Convenient mudroom and built ins right off garage entry. Retreat upstairs to the main primary bedroom and newly upgraded ensuite bath made for relaxation with free standing soaker tub, tile surround and floors, and new tile shower with substantial glass door. Upper level has three additional bedrooms and newly updated full bath. Finished, walk out lower level features a family room with built in wet bar and plenty of storage space. Step outside to unwind on the spacious deck overlooking yard with mature trees and easy access to beautiful neighborhood trails and beyond. Wonderful updates include driveway and gutters. Experience this active and vibrant neighborhood with social events throughout the year, large neighborhood pool, and catch and release fishing pond and dock! Easy access to shopping, restaurants, and highways.
Location
State KS
County Johnson
Rooms
Other Rooms Breakfast Room, Family Room, Formal Living Room
Basement Finished, Full, Walk Out, Walk Up
Interior
Interior Features Kitchen Island, Painted Cabinets, Pantry, Walk-In Closet(s)
Heating Forced Air
Cooling Electric
Flooring Carpet, Other, Tile
Fireplaces Number 1
Fireplaces Type Great Room, Hearth Room
Fireplace Y
Exterior
Garage true
Garage Spaces 2.0
Amenities Available Pool, Trail(s)
Roof Type Composition
Building
Lot Description City Lot, Cul-De-Sac
Entry Level 2 Stories
Sewer City/Public
Water Public
Structure Type Frame
Schools
Elementary Schools Woodland
Middle Schools Santa Fe Trail
High Schools Olathe North
School District Olathe
Others
Ownership Private
Acceptable Financing Cash, Conventional, FHA, VA Loan
Listing Terms Cash, Conventional, FHA, VA Loan
Read Less
Want to know what your home might be worth? Contact us for a FREE valuation!

Our team is ready to help you sell your home for the highest possible price ASAP







