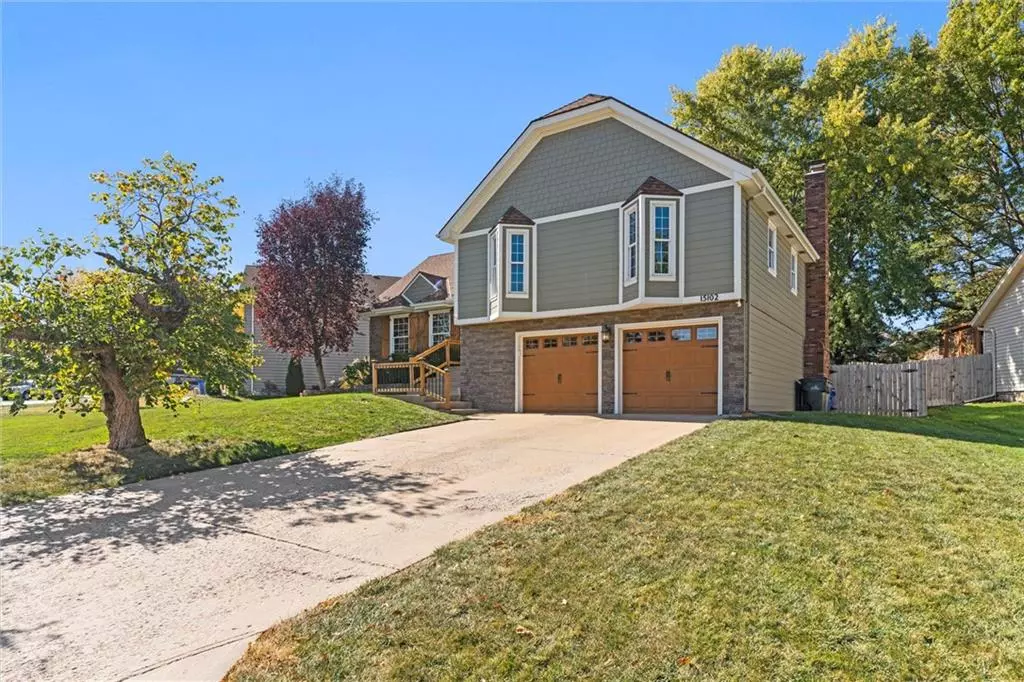$395,000
For more information regarding the value of a property, please contact us for a free consultation.
15102 W 125th ST Olathe, KS 66062
4 Beds
3 Baths
1,915 SqFt
Key Details
Sold Price $395,000
Property Type Single Family Home
Sub Type Single Family Residence
Listing Status Sold
Purchase Type For Sale
Square Footage 1,915 sqft
Price per Sqft $206
Subdivision Foxridge South
MLS Listing ID 2516706
Sold Date 11/13/24
Style Traditional
Bedrooms 4
Full Baths 2
Half Baths 1
Originating Board hmls
Year Built 1984
Annual Tax Amount $3,570
Lot Size 9,756 Sqft
Acres 0.22396694
Property Sub-Type Single Family Residence
Property Description
Absolutely everything is updated or new in this charming and beautiful home! Every surface, every detail, every convenience you could wish to see will appear before your eyes, including an AC that's only TWO years old! From unparalleled curb appeal to stunning wood floors to a calming color scheme, you are guaranteed to fall in love. As you step inside you are greeted by a convenient open floor plan perfect for entertaining or simply everyday relaxing. The welcoming, updated kitchen invites you to take a seat at the cozy island and appreciate the fresh white cabinets, gleaming granite counters, sophisticated tile backsplash, high-end stainless steel appliances, a pot filler for incredibly convenient cooking, and even beautiful views of the back deck and yard. Around the corner, and beautiful formal dining room is ready for casual family dinners or entertaining friends, and when you're ready to kick back you can take a seat in the family room and enjoy a night cap or watch an episode of your favorite show. Upstairs, four nicely sized bedrooms including a lovely primary suite with double closets and an updated ensuite bath offer plenty of room for family or guests. Downstairs, a spacious and beautifully appointed living room is complete with a regal fireplace and built-ins, plus double doors that walk out to the back patio when you're ready to enjoy the crisp fall weather. Around the corner, even more wonders await - a beautiful wine nook, a shop perfect for anyone with a penchant for home projects or crafts, and a workout room. Outside, the spacious and fenced yard is easily enjoyed from the beautiful deck complete with a pergola and bar top. What more could you possibly ask for? An amazing location? Well you are just minutes away from some of the most popular dining and entertainment in Olathe, so that request is granted too! This incredible property will not last long, so don't wait to make it yours!
Location
State KS
County Johnson
Rooms
Other Rooms Exercise Room, Fam Rm Main Level, Sauna, Workshop
Basement Daylight, Inside Entrance, Partial, Walk Out
Interior
Interior Features Ceiling Fan(s), Exercise Room, Kitchen Island, Pantry
Heating Forced Air
Cooling Electric
Flooring Carpet, Wood
Fireplaces Number 1
Fireplaces Type Family Room, Gas
Fireplace Y
Appliance Dishwasher, Disposal, Microwave, Refrigerator, Gas Range
Laundry Bedroom Level, Laundry Closet
Exterior
Parking Features true
Garage Spaces 2.0
Fence Wood
Roof Type Composition
Building
Lot Description City Lot
Entry Level Side/Side Split
Sewer City/Public
Water Public
Structure Type Concrete,Frame,Lap Siding
Schools
Elementary Schools Countryside
Middle Schools Pioneer Trail
High Schools Olathe East
School District Olathe
Others
Ownership Private
Acceptable Financing Cash, Conventional, FHA, VA Loan
Listing Terms Cash, Conventional, FHA, VA Loan
Read Less
Want to know what your home might be worth? Contact us for a FREE valuation!

Our team is ready to help you sell your home for the highest possible price ASAP






