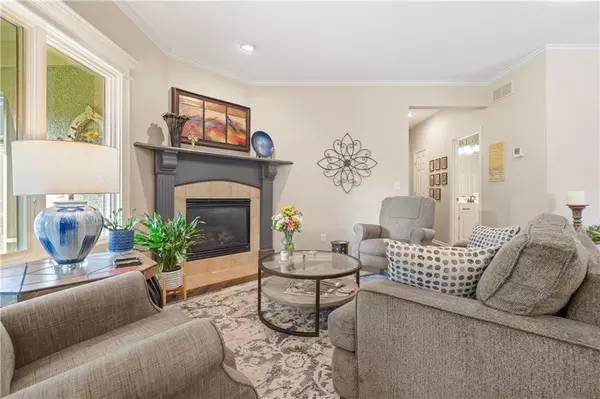$440,000
For more information regarding the value of a property, please contact us for a free consultation.
14014 S Summit ST Olathe, KS 66062
3 Beds
3 Baths
2,191 SqFt
Key Details
Sold Price $440,000
Property Type Multi-Family
Sub Type Townhouse
Listing Status Sold
Purchase Type For Sale
Square Footage 2,191 sqft
Price per Sqft $200
Subdivision Quail Park
MLS Listing ID 2510591
Sold Date 11/14/24
Style Traditional
Bedrooms 3
Full Baths 3
HOA Fees $466/mo
Originating Board hmls
Year Built 2004
Annual Tax Amount $4,779
Lot Size 2,924 Sqft
Acres 0.067125805
Property Description
Step into this beautifully maintained townhome in the highly sought-after Quail Park community. As you enter, you'll be welcomed by stunning new hardwood floors that reflect the abundant natural light flooding the space. The spacious main level features fresh interior paint throughout, highlighting a generous Great Room with a recently painted fireplace mantle and plantation shutters, a bonus sitting/entry space, breakfast room with a stylish new light fixture, second bedroom and full bath. The beautiful kitchen features new blinds, a chic new light fixture, a freshly painted island, and ample cabinet space for all your culinary needs. Head down to the finished basement, your personal retreat featuring a large recreation area, a third bedroom, and another full bath—perfect for guests. Unwind in the evenings on your screened-in patio, where you can enjoy serene views of the private greenspace. Conveniently located near shopping, dining, and scenic trails, this home is also part of the award-winning Blue Valley School District. This one is a must see—schedule your viewing today!
Location
State KS
County Johnson
Rooms
Other Rooms Breakfast Room, Main Floor BR, Main Floor Master, Recreation Room
Basement Basement BR, Egress Window(s), Finished
Interior
Interior Features Ceiling Fan(s), Kitchen Island, Stained Cabinets
Heating Heat Pump, Natural Gas
Cooling Electric, Heat Pump
Flooring Carpet, Ceramic Floor, Wood
Fireplaces Number 1
Fireplaces Type Great Room
Fireplace Y
Appliance Dishwasher, Disposal, Microwave, Refrigerator, Gas Range
Laundry Bedroom Level, Main Level
Exterior
Garage true
Garage Spaces 2.0
Roof Type Composition
Building
Lot Description City Limits
Entry Level Reverse 1.5 Story
Sewer City/Public
Water Public
Structure Type Stone Trim,Stucco
Schools
Elementary Schools Liberty View
Middle Schools Pleasant Ridge
High Schools Blue Valley West
School District Blue Valley
Others
HOA Fee Include Building Maint,Lawn Service,Management,Roof Repair,Roof Replace,Snow Removal
Ownership Private
Acceptable Financing Cash, Conventional, FHA, VA Loan
Listing Terms Cash, Conventional, FHA, VA Loan
Read Less
Want to know what your home might be worth? Contact us for a FREE valuation!

Our team is ready to help you sell your home for the highest possible price ASAP







