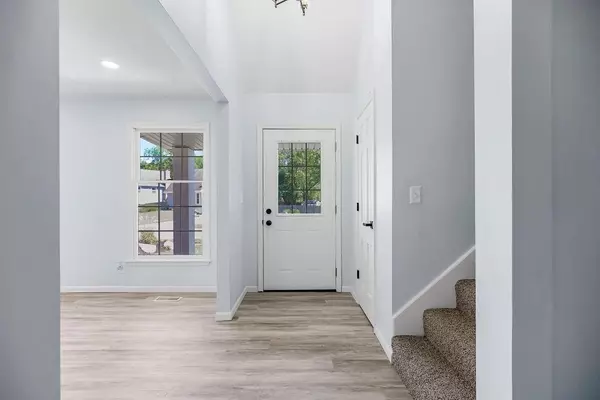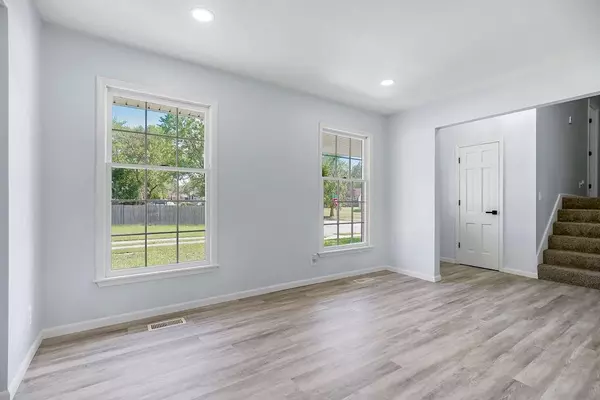$379,000
For more information regarding the value of a property, please contact us for a free consultation.
1810 E 152nd TER Olathe, KS 66062
5 Beds
3 Baths
2,790 SqFt
Key Details
Sold Price $379,000
Property Type Single Family Home
Sub Type Single Family Residence
Listing Status Sold
Purchase Type For Sale
Square Footage 2,790 sqft
Price per Sqft $135
Subdivision Scarborough
MLS Listing ID 2508815
Sold Date 11/12/24
Style Traditional
Bedrooms 5
Full Baths 3
Originating Board hmls
Year Built 1977
Annual Tax Amount $3,564
Lot Size 0.266 Acres
Acres 0.2662764
Property Description
Welcome home to this exquisitely remodeled 5-bedroom, 3-bath residence is situated on a large corner lot with stunning lush landscaping. With so much new to offer, the interior boasts an inviting entry, front sitting room, and dining room perfect for hosting gatherings. The light-filled eat-in kitchen showcases new cabinets, granite countertops, and stainless steel appliances that flow into a spacious living room with vaulted ceilings and cozy brick fireplace. Enjoy the private patio with beautiful professional landscaping. The upstairs primary bedroom features an updated en-suite bathroom with double vanity and walk-in shower. Additionally, there are three more bedrooms and an updated hall bathroom with tiled tub surround. The lower level offers a second family room, brick fireplace, finished laundry room, and fifth bedroom adjacent to an updated bathroom with walk-in shower. Don't miss out on this incredible opportunity!
Location
State KS
County Johnson
Rooms
Basement Basement BR, Concrete, Egress Window(s), Finished, Full
Interior
Interior Features Ceiling Fan(s), Painted Cabinets, Pantry, Vaulted Ceiling
Heating Forced Air
Cooling Electric
Flooring Carpet, Laminate
Fireplaces Number 2
Fireplaces Type Basement, Family Room
Fireplace Y
Appliance Dishwasher, Disposal, Dryer, Microwave, Refrigerator, Built-In Electric Oven, Washer
Laundry In Basement
Exterior
Garage true
Garage Spaces 2.0
Fence Partial, Wood
Roof Type Composition
Building
Lot Description City Limits, Corner Lot
Entry Level Side/Side Split
Sewer City/Public
Water Public
Structure Type Brick Trim,Vinyl Siding
Schools
Elementary Schools Scarborough
High Schools Olathe South
School District Olathe
Others
Ownership Investor
Acceptable Financing Cash, Conventional, VA Loan
Listing Terms Cash, Conventional, VA Loan
Read Less
Want to know what your home might be worth? Contact us for a FREE valuation!

Our team is ready to help you sell your home for the highest possible price ASAP







