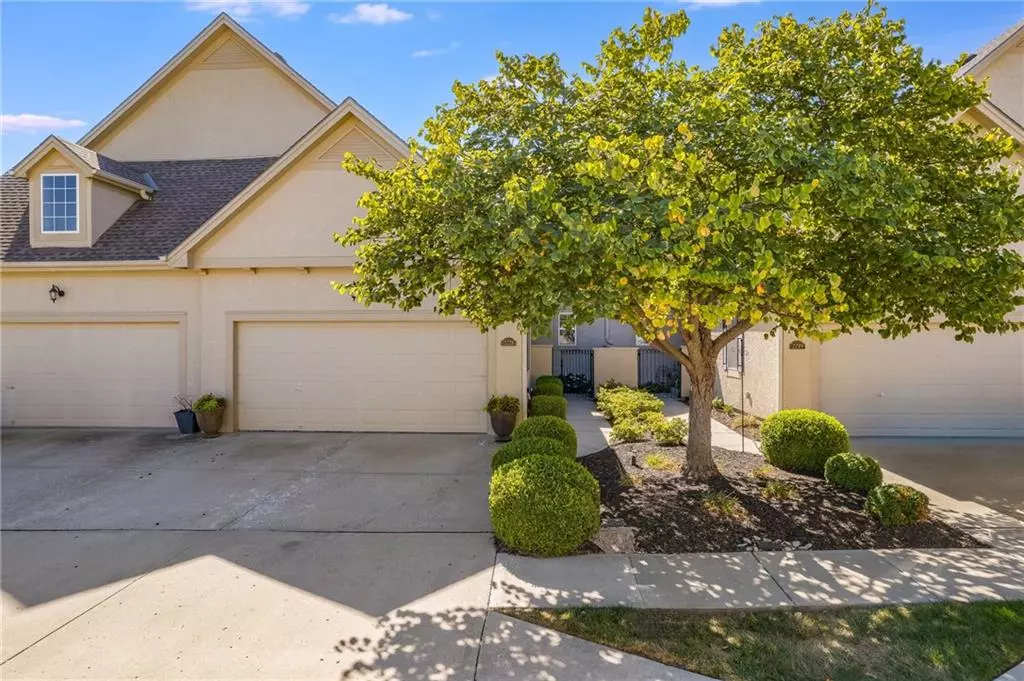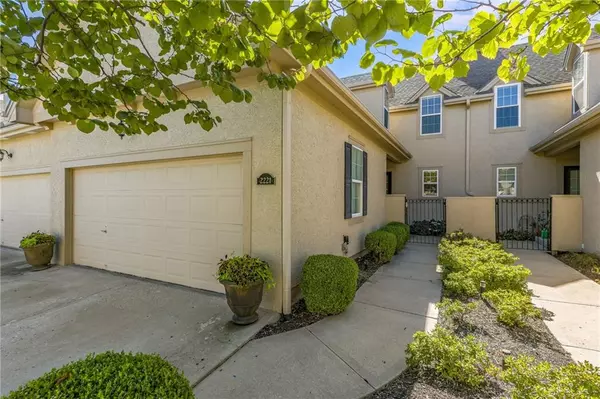$425,000
For more information regarding the value of a property, please contact us for a free consultation.
2221 NE 107th TER Kansas City, MO 64155
4 Beds
5 Baths
2,815 SqFt
Key Details
Sold Price $425,000
Property Type Multi-Family
Sub Type Townhouse
Listing Status Sold
Purchase Type For Sale
Square Footage 2,815 sqft
Price per Sqft $150
Subdivision Staley Farms
MLS Listing ID 2512927
Sold Date 11/14/24
Style Contemporary
Bedrooms 4
Full Baths 3
Half Baths 2
Originating Board hmls
Year Built 2007
Annual Tax Amount $5,612
Lot Size 2,187 Sqft
Acres 0.050206613
Lot Dimensions 28x79.1x28x79.1
Property Description
Come tour this picture-perfect 1.5 story maintenance provided (landscaping, mowing, irrigation and exterior of home) townhome in the well-established Staley Farms Community in KCMO. This sought-after location is situated close to school, shopping and boasts 4 bedrooms, 3 full and 2 half baths. The spacious entry opens to a gourmet eat-in kitchen with granite counters, custom cabinets, and rich wood flooring. Convenient laundry room just off the kitchen complete with shelving and storage possibilities. Floor-to-ceiling windows in the adjacent living room offer so much natural light. Gather round the cozy fireplace or step out on the deck to enjoy your view of the golf course. The spacious primary suite includes a spa bath with jetted tub, tile flooring, dual vanity and walk-in closet. The second floor offers a bonus landing with room for a small den, shelving, sitting area - the possibilities are endless. Two spacious bedrooms, each with an adjoining baths, complete the second-level living space. Don't forget the lower-level walk-out basement. This space is huge! Another bedroom or office and half bath, large kitchenette with bar and lots of shelving. Outdoor access with a covered patio and more views of the golf course. With beautiful landscaping, this lovely home is tucked away on a quiet street with easy access to walking trails and all the neighborhood amenities.
Location
State MO
County Clay
Rooms
Other Rooms Breakfast Room, Family Room, Main Floor BR, Main Floor Master, Recreation Room, Sitting Room
Basement Finished, Full, Walk Out
Interior
Interior Features Ceiling Fan(s), Custom Cabinets, Exercise Room, Stained Cabinets, Vaulted Ceiling, Walk-In Closet(s), Wet Bar, Whirlpool Tub
Heating Natural Gas, Heat Pump
Cooling Electric
Flooring Carpet, Wood
Fireplaces Number 1
Fireplaces Type Gas, Gas Starter, Living Room
Fireplace Y
Laundry Laundry Room, Off The Kitchen
Exterior
Garage true
Garage Spaces 2.0
Amenities Available Community Center, Exercise Room, Pool, Tennis Court(s), Trail(s)
Roof Type Composition
Building
Lot Description Adjoin Golf Course, Sprinkler-In Ground, Zero Lot Line
Entry Level 1.5 Stories
Sewer City/Public
Water Public
Structure Type Stucco & Frame
Schools
Elementary Schools Bell Prairie
Middle Schools New Mark
High Schools Staley High School
School District North Kansas City
Others
HOA Fee Include Lawn Service,Maintenance Free,Management,Partial Amenities,Insurance,Snow Removal,Trash
Ownership Private
Acceptable Financing Cash, Conventional, FHA, VA Loan
Listing Terms Cash, Conventional, FHA, VA Loan
Read Less
Want to know what your home might be worth? Contact us for a FREE valuation!

Our team is ready to help you sell your home for the highest possible price ASAP







