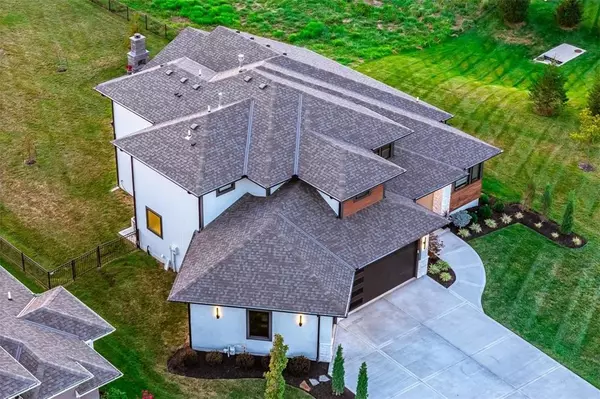$949,000
For more information regarding the value of a property, please contact us for a free consultation.
14402 S Parkhill ST Olathe, KS 66062
4 Beds
4 Baths
3,282 SqFt
Key Details
Sold Price $949,000
Property Type Single Family Home
Sub Type Single Family Residence
Listing Status Sold
Purchase Type For Sale
Square Footage 3,282 sqft
Price per Sqft $289
Subdivision The Willows
MLS Listing ID 2508833
Sold Date 11/18/24
Style Contemporary,Traditional
Bedrooms 4
Full Baths 3
Half Baths 1
HOA Fees $70/ann
Originating Board hmls
Year Built 2021
Annual Tax Amount $11,000
Lot Size 0.400 Acres
Acres 0.4
Property Description
Nearly New 1.5 story in The Preserve at The Willows. The exterior adorned with Ipe wood, stacked stone, stucco and contrasting dark accents along with the 3-car canted garage & extended drive makes an impression before you walk in. Walk through the 8-foot French entry doors, step into the vaulted foyer and take in the open concept great room that flows into the kitchen and dining room and you'll continue to be impressed. With its soaring ceilings adorned with beams, the walls of black Pella windows dressed in sleek window treatments, the fireplace tile touching the ceiling, uniquely beautiful light fixtures, neutral calming décor and the 8-foot interior doors on the main level makes this home one of a kind with its many upgrades and features. The kitchen continues to soar with cabinets reaching the ceiling, Quartz countertops, induction cooktop, built in multi-function microwave, built in multi-function oven, french door fridge & illuminated upper cabinet glass doors, spacious island with seating, prep and buffet space, prep kitchen and pantry. Primary bedroom features a sitting area, direct access to screened in patio, spacious primary ensuite with beautiful tile flooring, 2 vanities, expanded shower, beautiful soaking tub, upgraded fixtures and direct access to the laundry room through the walk-in closet. The canted garage provides additional space, safely tuck that special car away from your other cars and have space to spare for additional storage and its EV charger ready. The screened patio boasts an expansive ceiling height overlooking the extra deep, private and already fenced yard. Step out of the screened patio to the adjoining beautiful hardscaped patio perfect for grilling, dining and entertaining. When night falls, move down to the lower-level patio to enjoy time with family and friends around the outdoor fireplace.
Location
State KS
County Johnson
Rooms
Other Rooms Great Room, Main Floor Master, Office
Basement Concrete, Egress Window(s), Full, Sump Pump
Interior
Interior Features All Window Cover, Ceiling Fan(s), Custom Cabinets, Pantry, Smart Thermostat, Stained Cabinets, Vaulted Ceiling, Walk-In Closet(s)
Heating Forced Air, Zoned
Cooling Electric, Zoned
Flooring Carpet, Tile, Wood
Fireplaces Number 1
Fireplaces Type Great Room
Fireplace Y
Appliance Cooktop, Dishwasher, Disposal, Exhaust Hood, Humidifier, Microwave, Refrigerator
Laundry Main Level
Exterior
Garage true
Garage Spaces 3.0
Fence Metal
Amenities Available Play Area, Pool, Trail(s)
Roof Type Composition
Building
Lot Description Adjoin Greenspace, City Lot, Sprinkler-In Ground
Entry Level 1.5 Stories
Sewer City/Public
Water Public
Structure Type Frame,Stone Trim
Schools
Elementary Schools Liberty View
Middle Schools Pleasant Ridge
High Schools Blue Valley West
School District Blue Valley
Others
Ownership Private
Acceptable Financing Cash, Conventional, FHA, VA Loan
Listing Terms Cash, Conventional, FHA, VA Loan
Read Less
Want to know what your home might be worth? Contact us for a FREE valuation!

Our team is ready to help you sell your home for the highest possible price ASAP







