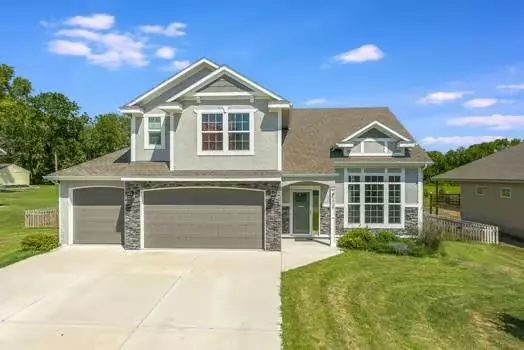$439,950
For more information regarding the value of a property, please contact us for a free consultation.
1925 N 153rd TER Basehor, KS 66007
4 Beds
3 Baths
2,085 SqFt
Key Details
Sold Price $439,950
Property Type Single Family Home
Sub Type Single Family Residence
Listing Status Sold
Purchase Type For Sale
Square Footage 2,085 sqft
Price per Sqft $211
Subdivision Chestnut Estates
MLS Listing ID 2498061
Sold Date 11/19/24
Style Traditional
Bedrooms 4
Full Baths 3
HOA Fees $20/ann
Originating Board hmls
Year Built 2020
Annual Tax Amount $6,931
Lot Size 0.452 Acres
Acres 0.45247933
Lot Dimensions .45 acre
Property Description
Welcome to this stunning 4 bed, 3 bath California split that is better than new construction! Located in a quiet neighborhood with no neighbors behind, this home offers a serene and private setting with a large fully fenced flat yard.
The beautiful kitchen has granite counters and stainless steel appliances. The kitchen island plus dining area make it perfect for cooking and entertaining. Walk out to the back deck and enjoy your morning coffee. Stairs were recently added to the deck to conveniently access the fenced yard. The kitchen overlooks the spacious living room featuring a cozy fireplace, for relaxing on chilly evenings.
The master suite has a private bathroom with a double vanity, a separate shower, a whirlpool tub, and a toilet room. The walk-in closet will not disappoint! The laundry room, two additional bedrooms, and the 2nd full bathroom are on the same level as the master bedroom.
Downstairs, you'll find a walkout basement with a fourth bedroom, a full bathroom, and a family room, providing plenty of space for guests, a home office, or a growing family.
Don't miss out on this amazing opportunity to own a move-in ready home with modern finishes and a great location. Schedule your showing today!
Location
State KS
County Leavenworth
Rooms
Other Rooms Breakfast Room, Great Room, Recreation Room
Basement Finished, Walk Out
Interior
Interior Features Ceiling Fan(s), Kitchen Island, Walk-In Closet(s), Whirlpool Tub
Heating Forced Air, Natural Gas
Cooling Electric
Flooring Carpet, Ceramic Floor, Luxury Vinyl Plank
Fireplaces Number 1
Fireplaces Type Gas, Great Room
Fireplace Y
Appliance Dishwasher, Disposal, Microwave, Built-In Electric Oven
Laundry Bedroom Level
Exterior
Exterior Feature Storm Doors
Garage true
Garage Spaces 3.0
Fence Wood
Roof Type Composition
Building
Lot Description City Limits, Level
Entry Level California Split
Sewer City/Public
Water Public
Structure Type Stone Trim,Stucco
Schools
Elementary Schools Basehor
Middle Schools Basehor-Linwood
High Schools Basehor-Linwood
School District Basehor-Linwood
Others
Ownership Private
Acceptable Financing Cash, Conventional, FHA, VA Loan
Listing Terms Cash, Conventional, FHA, VA Loan
Read Less
Want to know what your home might be worth? Contact us for a FREE valuation!

Our team is ready to help you sell your home for the highest possible price ASAP







