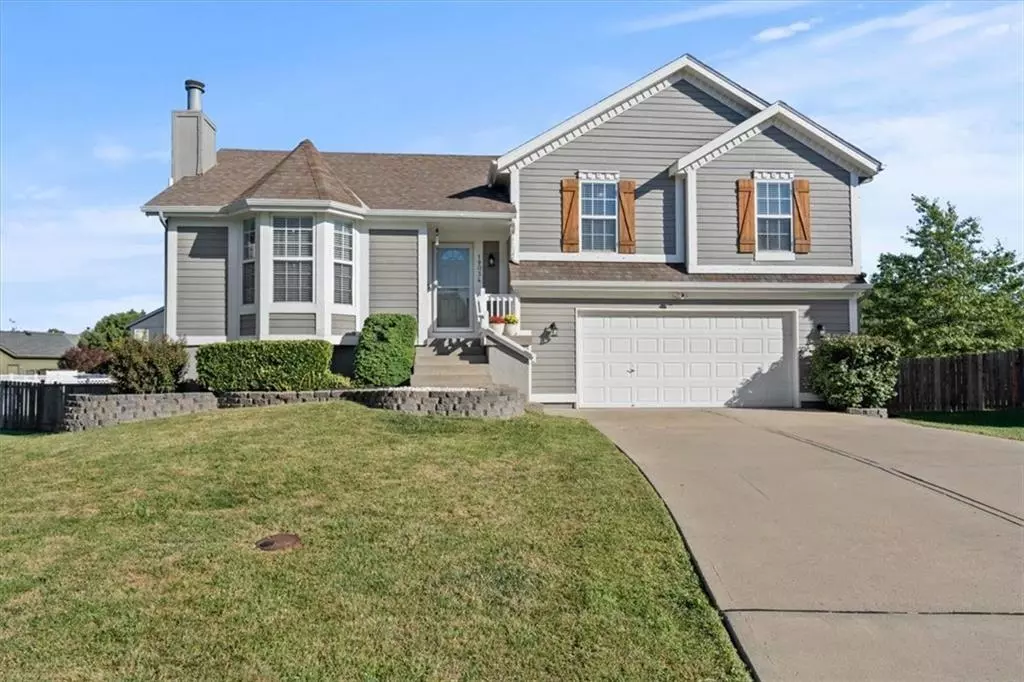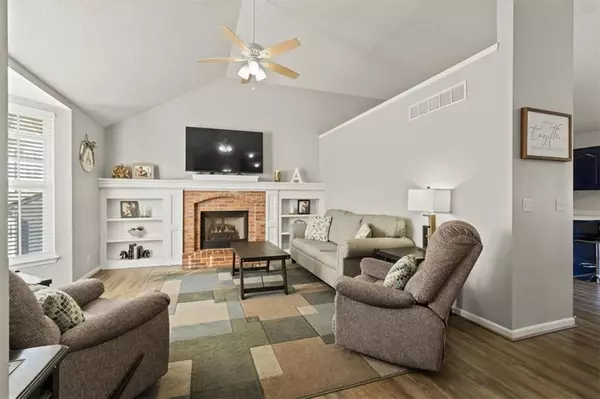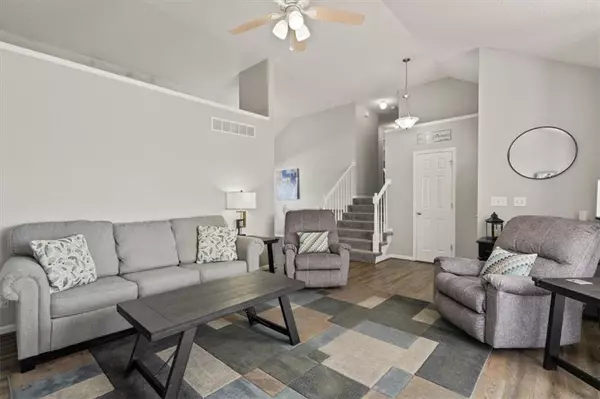$349,500
For more information regarding the value of a property, please contact us for a free consultation.
19034 W 163 CT Olathe, KS 66062
3 Beds
3 Baths
1,818 SqFt
Key Details
Sold Price $349,500
Property Type Single Family Home
Sub Type Single Family Residence
Listing Status Sold
Purchase Type For Sale
Square Footage 1,818 sqft
Price per Sqft $192
Subdivision South Hampton
MLS Listing ID 2510142
Sold Date 11/21/24
Style Traditional
Bedrooms 3
Full Baths 2
Half Baths 1
HOA Fees $12/ann
Originating Board hmls
Year Built 2001
Annual Tax Amount $4,325
Lot Size 0.340 Acres
Acres 0.34
Property Description
Pride of Ownership Shows In This Fabulous Split Level Home! Enjoy this meticulously maintained home nestled in a quiet cul-de-sac. It features seamless Luxury Vinyl Plank flooring thru-out main level of home from entry living room to dining room to the large vaulted ceiling kitchen. This fabulous kitchen boasts designer painted cabinets, s/s appliances, breakfast bar, and nice size pantry. Entertain your family and friends with enormous fenced in backyard, big enough for a pool, jacuzzi or what ever you can imagine you can build. The bright Livingroom has beautiful fireplace, built-in book case, vaulted ceiling, plenty of natural light. Spacious master bedroom has its own ensuite/master bathroom with double sinks and stand up shower. Master bedroom has newer carpet, ceiling fan, walk-in closet, Roomy secondary bedrooms have newer carpeting and nice size closets. Full bathroom in the hall way has sold surface vanity and shower over bathtub. Lower level is huge finished space where you can watch all the Chiefs games! Big and beautiful day-light finished basement area with a large family room including carpeting, nice windows for light and or office space if needed. If your looking for a possible 4th bedroom this basement can also be transformed into that as well. Other half bathroom with designer sink is also in the basement. Located in Olathe’s very popular South Hampton subdivision, Award Winning Olathe Schools! Sellers looking for a longer closing date due to build job...
Location
State KS
County Johnson
Rooms
Basement Daylight, Finished, Sump Pump
Interior
Interior Features Ceiling Fan(s), Pantry
Heating Forced Air
Cooling Heat Pump
Flooring Carpet, Luxury Vinyl Plank
Fireplaces Number 1
Fireplaces Type Gas Starter, Great Room, Wood Burning
Fireplace Y
Appliance Dishwasher, Disposal, Refrigerator, Built-In Electric Oven
Laundry In Basement
Exterior
Parking Features true
Garage Spaces 2.0
Amenities Available Other, Play Area
Roof Type Composition
Building
Lot Description Cul-De-Sac, Level
Entry Level Side/Side Split
Sewer City/Public
Water Public
Structure Type Frame,Lap Siding
Schools
Elementary Schools Sunnyside
Middle Schools Chisholm Trail
High Schools Olathe South
School District Olathe
Others
Ownership Private
Acceptable Financing Cash, Conventional, FHA, VA Loan
Listing Terms Cash, Conventional, FHA, VA Loan
Read Less
Want to know what your home might be worth? Contact us for a FREE valuation!

Our team is ready to help you sell your home for the highest possible price ASAP







