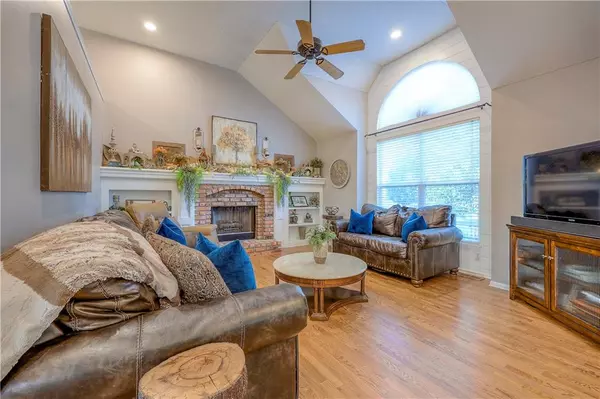$399,900
For more information regarding the value of a property, please contact us for a free consultation.
15911 S Sunset ST Olathe, KS 66061
4 Beds
3 Baths
2,383 SqFt
Key Details
Sold Price $399,900
Property Type Single Family Home
Sub Type Single Family Residence
Listing Status Sold
Purchase Type For Sale
Square Footage 2,383 sqft
Price per Sqft $167
Subdivision South Hampton
MLS Listing ID 2514345
Sold Date 11/26/24
Style Traditional
Bedrooms 4
Full Baths 3
HOA Fees $12/ann
Originating Board hmls
Year Built 1999
Annual Tax Amount $4,087
Lot Size 8,239 Sqft
Acres 0.18914141
Property Description
Fall in LOVE with this updated 4 bedroom/3 full bath home in South Hampton. Gleaming hardwoods through out the main level. Updated spacious kitchen with tons of cabinets, pantry and granite tops. Great room with vaulted ceiling, brick fireplace, built ins and shiplap accent wall. The large primary suite boasts an accent wall, a walk-in closet, and dual vanities—ideal for relaxation. The finished basement adds even more value with a large rec room, an office, and a full bath, providing plenty of space for work and play. Extensive landscaping and a sprinkler sys on a cul-de-sac lot! The dream backyard w/ deck, stamped concrete patio and 6-foot privacy fence create a perfect outdoor oasis, especially with no house directly behind. Newer windows, interior & exterior paint, plank flooring in all bedrooms/hallways. This home truly has it all—don't miss the chance to see it today!
Location
State KS
County Johnson
Rooms
Other Rooms Great Room, Office
Basement Basement BR, Daylight, Finished, Sump Pump
Interior
Interior Features Ceiling Fan(s), Painted Cabinets, Vaulted Ceiling
Heating Heat Pump, Natural Gas
Cooling Attic Fan, Electric
Flooring Carpet, Laminate, Slate, Wood
Fireplaces Number 1
Fireplaces Type Living Room
Equipment Back Flow Device
Fireplace Y
Appliance Dishwasher, Disposal, Exhaust Hood, Humidifier, Built-In Oven, Under Cabinet Appliance(s)
Laundry Lower Level
Exterior
Exterior Feature Storm Doors
Parking Features true
Garage Spaces 2.0
Fence Privacy, Wood
Roof Type Composition
Building
Lot Description Cul-De-Sac, Sprinkler-In Ground
Entry Level Side/Side Split
Sewer City/Public
Water Public
Structure Type Frame
Schools
Elementary Schools Madison Place
Middle Schools Chisholm Trail
High Schools Olathe South
School District Olathe
Others
Ownership Private
Acceptable Financing Cash, Conventional, FHA, VA Loan
Listing Terms Cash, Conventional, FHA, VA Loan
Read Less
Want to know what your home might be worth? Contact us for a FREE valuation!

Our team is ready to help you sell your home for the highest possible price ASAP







