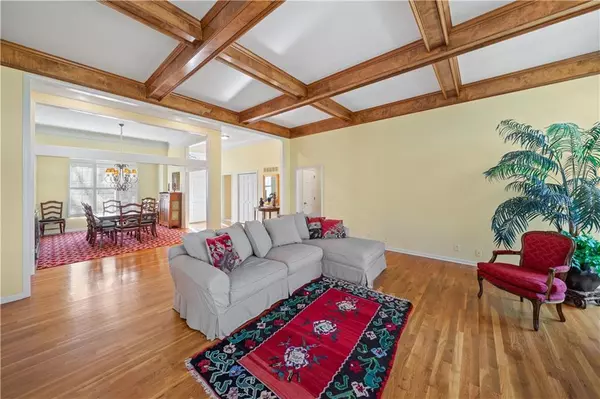$599,999
For more information regarding the value of a property, please contact us for a free consultation.
12448 Granada DR Leawood, KS 66209
3 Beds
3 Baths
3,154 SqFt
Key Details
Sold Price $599,999
Property Type Single Family Home
Sub Type Villa
Listing Status Sold
Purchase Type For Sale
Square Footage 3,154 sqft
Price per Sqft $190
Subdivision Berkshire
MLS Listing ID 2518376
Sold Date 11/27/24
Style Traditional
Bedrooms 3
Full Baths 3
HOA Fees $279/ann
Originating Board hmls
Year Built 1988
Annual Tax Amount $7,346
Lot Size 0.384 Acres
Acres 0.383517
Property Description
Nestled in the sought-after Berkshire neighborhood, this stunning reverse story-and-a-half patio home / villa with classic design creates a warm and welcoming retreat. With 3 spacious bedrooms and 3 bathrooms, this home offers both comfort and convenience. As you enter, you’re greeted by an open floor plan, where expansive windows frame picturesque views of mature trees, flooding the living spaces with natural light. The main level includes a gorgeous primary suite with a spa-inspired bath, along with an additional bedroom perfect for guests or a home office. The kitchen is open functional overlooking the serene, wooded backdrop. Walk out the kitchen to an incredible deck and enjoy the fresh air. Downstairs, a fully finished lower level provides an inviting space for entertaining or relaxation. This area includes a spacious third bedroom, a full bath, and ample storage. Walkout access leads to a private deck, offering a seamless indoor-outdoor lifestyle and an ideal spot to enjoy the beauty of the natural surroundings. Don’t miss bonus 4th bedroom.
With a 2-car garage and plenty of space for everyday living, this villa perfectly combines style, convenience, and tranquility in one of the most desirable communities around.
Location
State KS
County Johnson
Rooms
Other Rooms Family Room
Basement Egress Window(s), Finished, Full, Walk Out
Interior
Interior Features Cedar Closet, Kitchen Island, Walk-In Closet(s), Wet Bar, Whirlpool Tub
Heating Natural Gas
Cooling Electric
Flooring Carpet, Tile, Wood
Fireplaces Number 3
Fireplaces Type Family Room, Hearth Room, Living Room
Fireplace Y
Appliance Cooktop, Dishwasher, Disposal, Double Oven, Dryer, Microwave, Refrigerator, Trash Compactor, Washer
Laundry Main Level
Exterior
Parking Features true
Garage Spaces 2.0
Amenities Available Clubhouse, Pool, Tennis Court(s)
Roof Type Composition
Building
Lot Description City Lot, Treed
Entry Level Reverse 1.5 Story
Sewer City/Public
Water Public
Structure Type Stucco & Frame,Wood Siding
Schools
Elementary Schools Mission Trail
Middle Schools Leawood Middle
High Schools Blue Valley North
School District Blue Valley
Others
HOA Fee Include Curbside Recycle,Lawn Service,Snow Removal,Trash
Ownership Private
Acceptable Financing Cash, Conventional, VA Loan
Listing Terms Cash, Conventional, VA Loan
Read Less
Want to know what your home might be worth? Contact us for a FREE valuation!

Our team is ready to help you sell your home for the highest possible price ASAP







