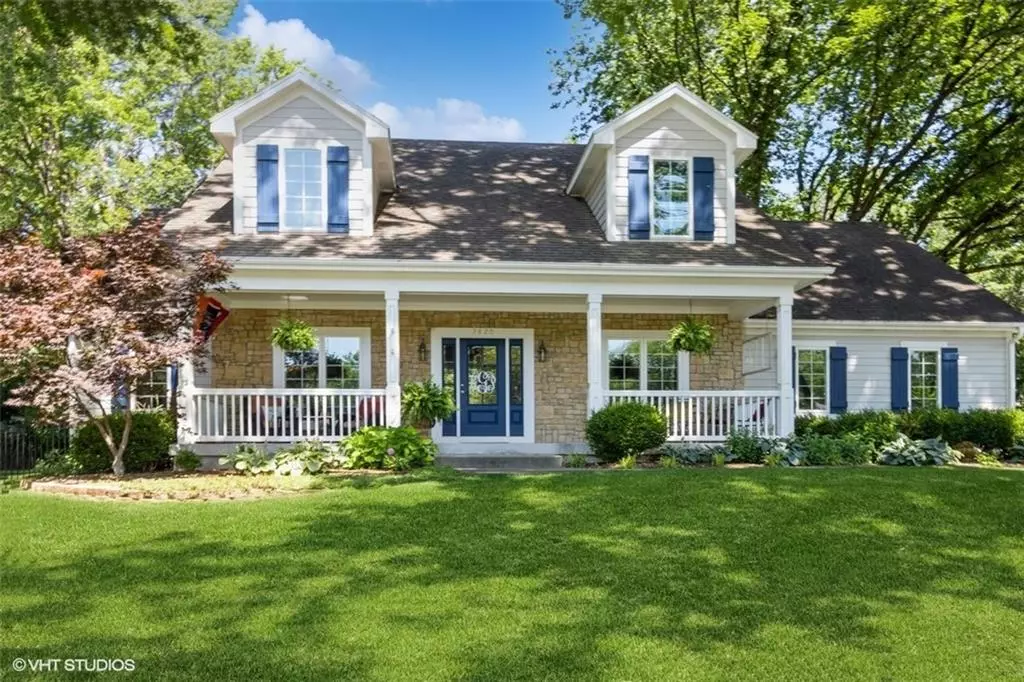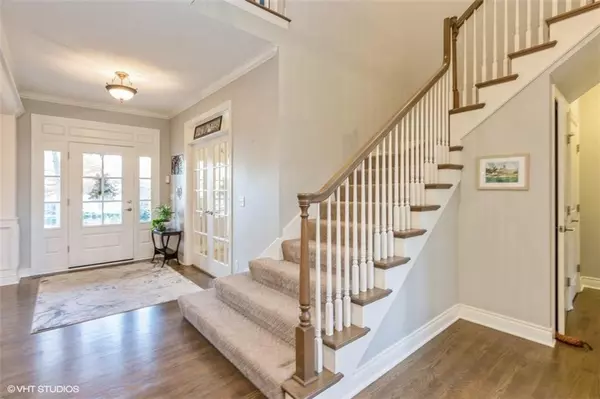$1,250,000
For more information regarding the value of a property, please contact us for a free consultation.
2820 W 91st ST Leawood, KS 66206
5 Beds
5 Baths
4,088 SqFt
Key Details
Sold Price $1,250,000
Property Type Single Family Home
Sub Type Single Family Residence
Listing Status Sold
Purchase Type For Sale
Square Footage 4,088 sqft
Price per Sqft $305
Subdivision Leawood
MLS Listing ID 2522106
Sold Date 01/14/25
Style Traditional
Bedrooms 5
Full Baths 3
Half Baths 2
HOA Fees $29/ann
Originating Board hmls
Year Built 2002
Annual Tax Amount $10,891
Lot Size 0.740 Acres
Acres 0.7395317
Property Description
Situated on a picturesque 3/4 acre lot in coveted Old Leawood, this 5 Bedroom home seamlessly combines modern living and warmth. Thoughtfully designed by the current owners, for both comfort and functionality, its the perfect retreat. The main level features a fabulous Primary suite for effortless living, gorgeous and bright Kitchen, formal Dining and separate Breakfast Room, walk in Pantry, large Mudroom and a separate Office for work from home or quiet homework spot. 4 Bedrooms, each with a walk-in closet, round out the second level. Flexible living spaces for recreation, exercise, crafting or hobbies plus a half Bath that is also plumbed for a shower can be found in the spacious Lower Level. Exceptional outdoor living spaces include an expansive front Porch and rear Patio on a knockout lot! Don't want to wait on a new build? Sun drenched living spaces and a modern open flow make this the one !!!
Location
State KS
County Johnson
Rooms
Other Rooms Breakfast Room, Entry, Fam Rm Main Level, Great Room, Main Floor Master, Mud Room, Office, Recreation Room
Basement Concrete, Finished, Full, Inside Entrance
Interior
Interior Features Ceiling Fan(s), Custom Cabinets, Kitchen Island, Pantry, Prt Window Cover, Vaulted Ceiling, Walk-In Closet(s)
Heating Forced Air, Zoned
Cooling Electric
Flooring Carpet, Wood
Fireplaces Number 1
Fireplaces Type Family Room
Fireplace Y
Appliance Cooktop, Dishwasher, Disposal, Gas Range, Stainless Steel Appliance(s)
Laundry Main Level, Off The Kitchen
Exterior
Parking Features true
Garage Spaces 3.0
Fence Metal, Wood
Roof Type Composition
Building
Lot Description Treed
Entry Level 1.5 Stories
Sewer City/Public
Water Public
Structure Type Frame,Wood Siding
Schools
Elementary Schools Corinth
Middle Schools Indian Hills
School District Shawnee Mission
Others
HOA Fee Include Curbside Recycle,Trash
Ownership Private
Acceptable Financing Cash, Conventional, VA Loan
Listing Terms Cash, Conventional, VA Loan
Read Less
Want to know what your home might be worth? Contact us for a FREE valuation!

Our team is ready to help you sell your home for the highest possible price ASAP






