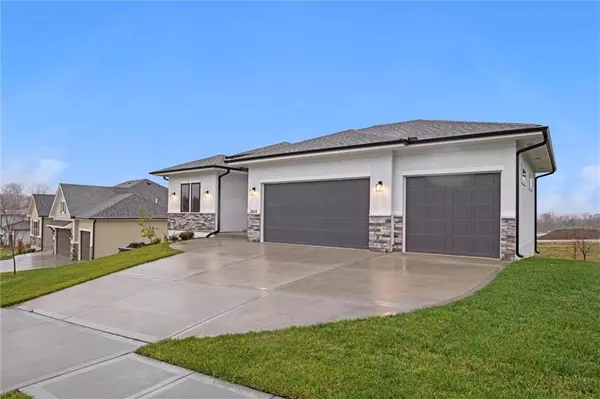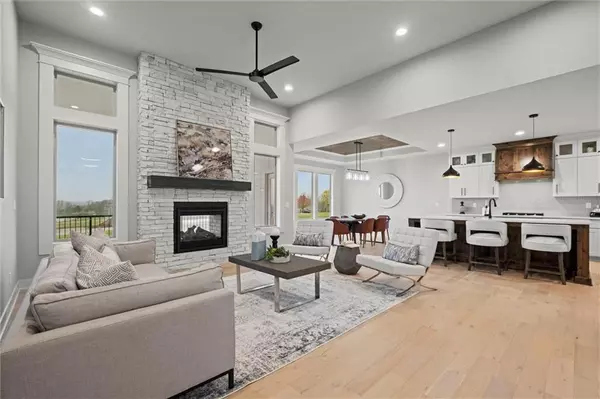$640,000
For more information regarding the value of a property, please contact us for a free consultation.
2612 NE Amanda LN Blue Springs, MO 64029
4 Beds
3 Baths
2,989 SqFt
Key Details
Sold Price $640,000
Property Type Single Family Home
Sub Type Single Family Residence
Listing Status Sold
Purchase Type For Sale
Square Footage 2,989 sqft
Price per Sqft $214
Subdivision Adams Pointe Village
MLS Listing ID 2520364
Sold Date 01/22/25
Style Contemporary,Traditional
Bedrooms 4
Full Baths 3
HOA Fees $25/ann
Originating Board hmls
Year Built 2023
Annual Tax Amount $1,100
Lot Size 0.271 Acres
Acres 0.27114326
Property Sub-Type Single Family Residence
Property Description
AGENT/OWNER
Welcome to your dream home! Step inside the a grand entry of this 1.5 Story home at Adams Pointe Village with an all stone fireplace, coffee bar in the pantry and a covered deck for your ultimate relaxation. The kitchen and dining spaces offer an open, light-filled atmosphere with an oversized island, gorgeous cabinetry, and a spacious walk-in pantry...perfect for entertaining or everyday gatherings. A boot bench by the garage entry adds convenient organization, while the serene master retreat offers a peaceful escape with a lighted tray ceiling, luxurious tiled shower, soaker tub, dual sinks, and a spacious walk-in closet. Downstairs, you'll find a welcoming, open-concept basement with a family room, wet bar, walkout to a covered patio, and two additional bedrooms with a full bath. This home combines comfort and style, with every detail thoughtfully designed to elevate your living experience.
Location
State MO
County Jackson
Rooms
Other Rooms Entry, Family Room, Great Room, Main Floor BR, Main Floor Master, Recreation Room
Basement Finished, Full, Sump Pump, Walk Out
Interior
Interior Features Ceiling Fan(s), Kitchen Island, Walk-In Closet(s), Wet Bar
Heating Natural Gas
Cooling Electric
Flooring Carpet, Tile, Wood
Fireplaces Number 1
Fireplaces Type Basement, Family Room, Great Room, Living Room, Master Bedroom
Fireplace Y
Appliance Dishwasher, Disposal, Exhaust Hood, Gas Range
Laundry Laundry Room
Exterior
Parking Features true
Garage Spaces 2.0
Amenities Available Trail(s)
Roof Type Composition
Building
Lot Description City Lot
Entry Level Reverse 1.5 Story
Sewer City/Public
Water Public
Structure Type Stucco & Frame,Wood Siding
Schools
Elementary Schools Matthews
Middle Schools Grain Valley North
High Schools Grain Valley
School District Grain Valley
Others
Ownership Private
Acceptable Financing Cash, Conventional, VA Loan
Listing Terms Cash, Conventional, VA Loan
Read Less
Want to know what your home might be worth? Contact us for a FREE valuation!

Our team is ready to help you sell your home for the highest possible price ASAP






